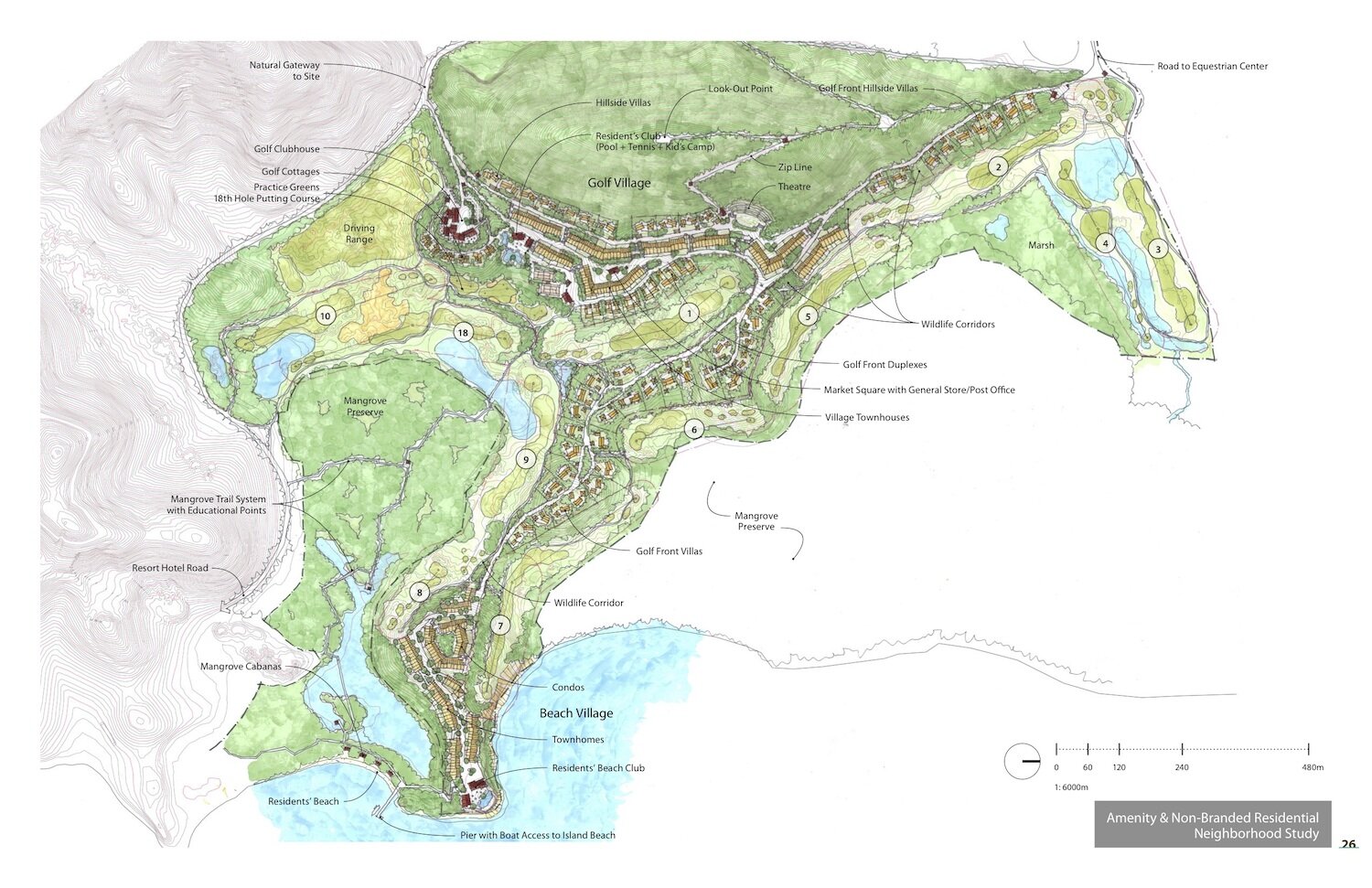Design
Jason Montgomery has extensive design experience leading projects both in the US and a number of countries across the globe, including England, Greece, Egypt, Jordan, Abu Dhabi, Morocco, Brazil, Bermuda, Costa Rica, Haiti, the Dominican Republic, and Panama. He worked with many esteemed architects including Thomas Gordon Smith, John Simpson, Demetri Porphyrios, Thomas Rajkovich, Jaqueline Robertson, and Alex Cooper. Jason was elevated to principal at Hart Howerton in 2007. In 2009 he joined with his partner Anh Truong Montgomery at Truong Montgomery Architect. Recent work includes the masterplan for a new town center in Redondo Beach CA, urban interventions for Downtown Brooklyn, a mountain house in Tennessee in collaboration with Jeffrey Burden, small scale affordable housing in New York, a new culinary school in Haiti, and a small house on the coast of Maine. Earlier work includes buildings for Selwyn College, Cambridge, the College of Charleston, Columbia University, and a study for the new residential college at Yale.
Jason’s design approach seeks to work with the site and the program to create places that build on the local culture of craftsmanship and space making. Many of his projects use density as an opportunity to define rich urban environments that are in balance with the natural landscape. All of his work is rooted in traditional urban patterns and form-making while addressing the opportunities of the site and the vision of his clients. His urban design work aims to contribute to a more equitable and just society through new dignified urban housing designed as part of mixed-use, connected, walkable, healthy neighborhoods.
The Summit Bechtel Reserve
The SUMMIT is the new home of the National Jamboree of the Boy Scouts of America and the newest National High Adventure Camp. I was the lead masterplanner on this project, working with Hart Howerton, Andropogon, and Trinity Works, the developer of the project, taking the project from the initial stages of testing the program on the rugged site in West Virginia to the conceptual masterplan stage.
The project started in earnest in 2007 with a design charrette at the Boy Scouts National Headquarters in Fort Worth, Texas. The 4 day charrette included design professionals from all over the country to help the Boy Scouts analyze and judge from among the top 3 sites that were being considered for the project. My job at the charrette was to develop an efficient and flexible approach to the campsites themselves, ensuring that no matter the selected site, the program could be accommodated in an organized and clear structure.
Later in 2008, as a Principal at Hart Howerton, I was engaged again to test the program and organizational fit of the project in more detail on the West Virginia site to help the Boy Scouts make a final determination to use the site. Our design and analysis studies successfully convinced the Boy Scouts that the West Virginia 10,000 acre site would not only be adequate, but could be transformed into a world class facility for the Boy Scouts.
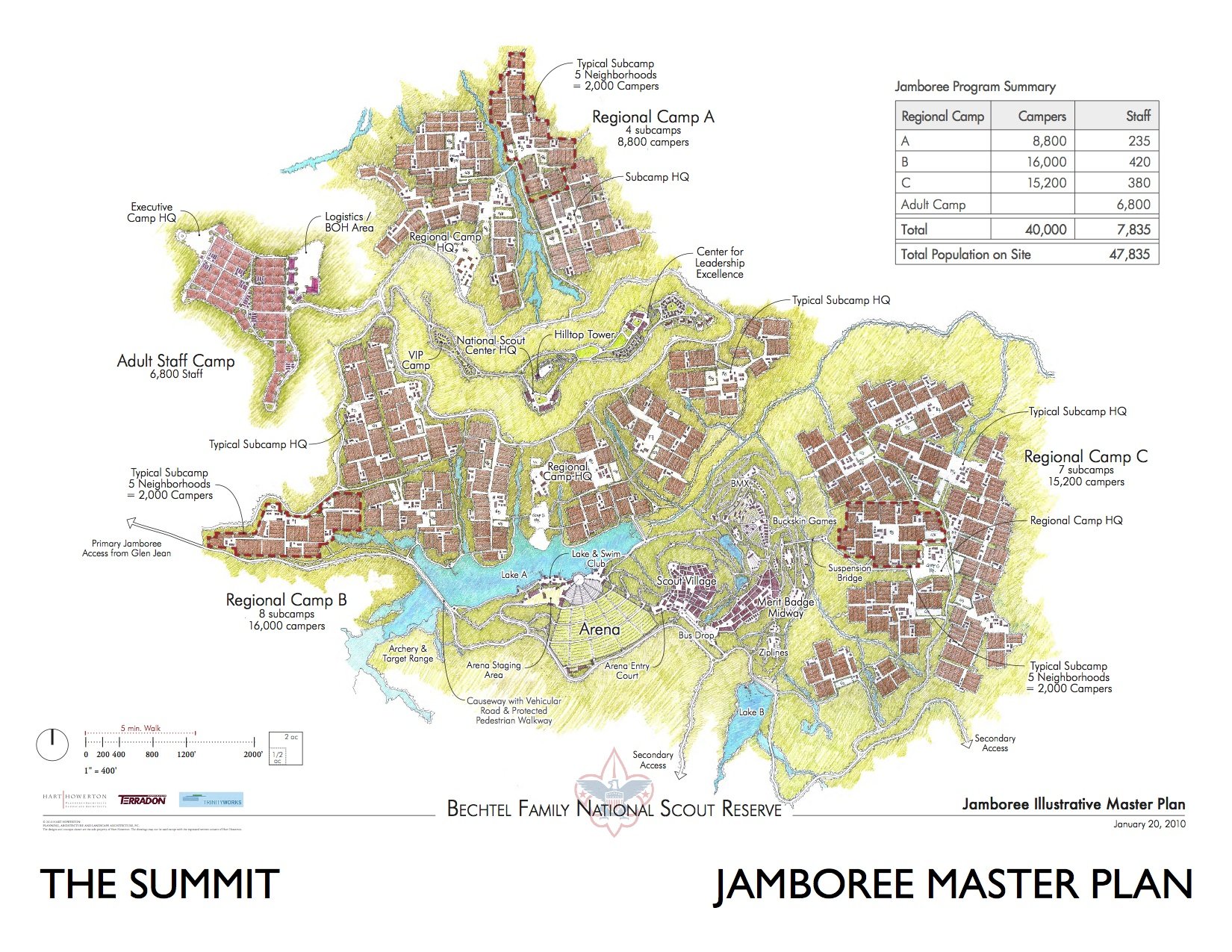
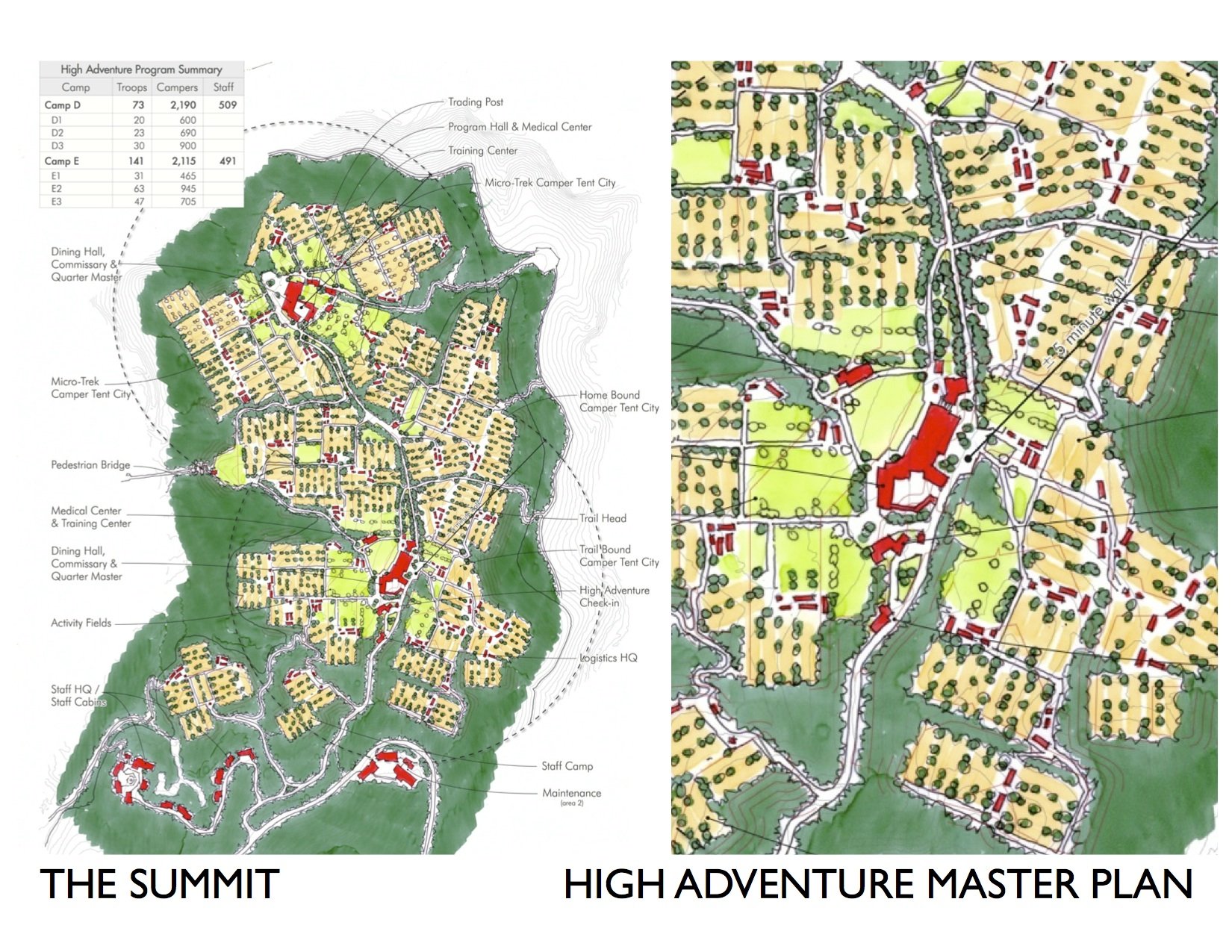
After the site was acquired, my design work on the project continued, first as the Principle in Charge at Hart Howerton, leading a team of 2-3 planners and landscape architects on the early master planning design, then as a lead consultant forHart Howerton on the project after I joined the faculty of Citytech. The team I lead worked weekly with civil engineers, road and bridge designers, wild life conservation experts, mechanical engineers, event planners, traffic consultants to coordinate the massive and detailed project. My team laid out the campsites into organized subcamps and neighborhoods with shower, toilet, and communication stations. We located the headquarters of each subcamp with medical, dining, and staff accommodations. We organized the road and trail system across the property to accommodate the 1,000 busses that would arrive the morning of the first day of the Jamboree to drop off the 40,000 campers for the 10 day event and pick up on the last day as well as the day to day circulation of the camp. We worked closely with the civil engineering team to optimize the grading and earth work on the site for the campsites, roads, and new lakes, as these were the most expensive components of the construction budget. My team coordinated with the landscape team on sustainable strategies for site drainage, landscape preservation and design.
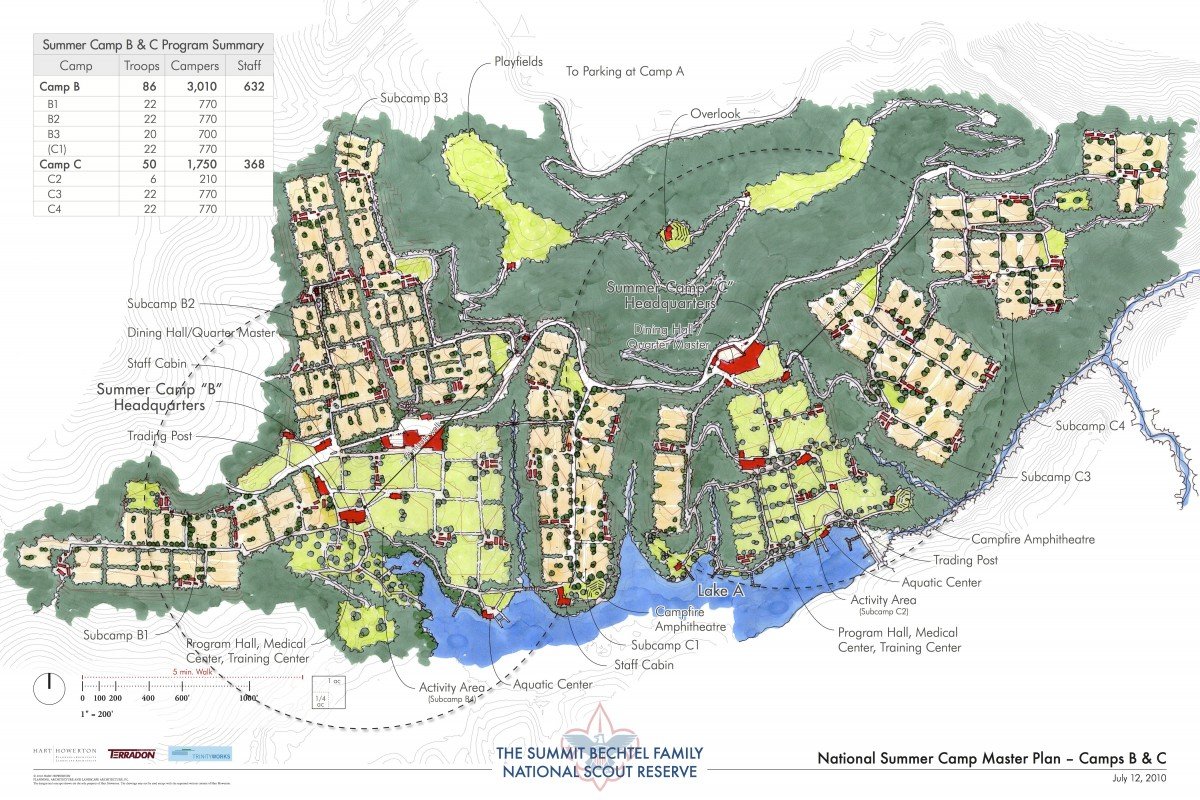
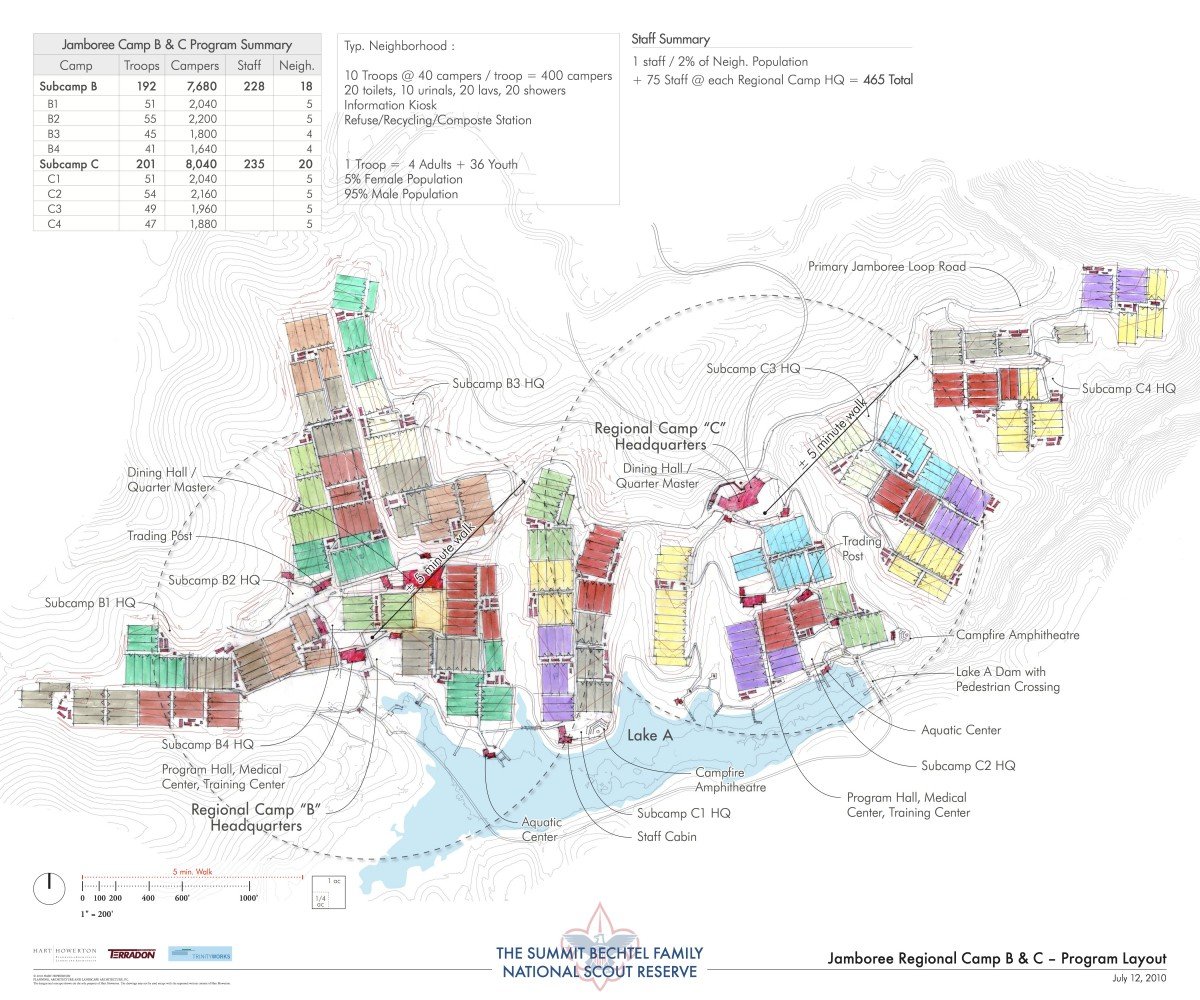
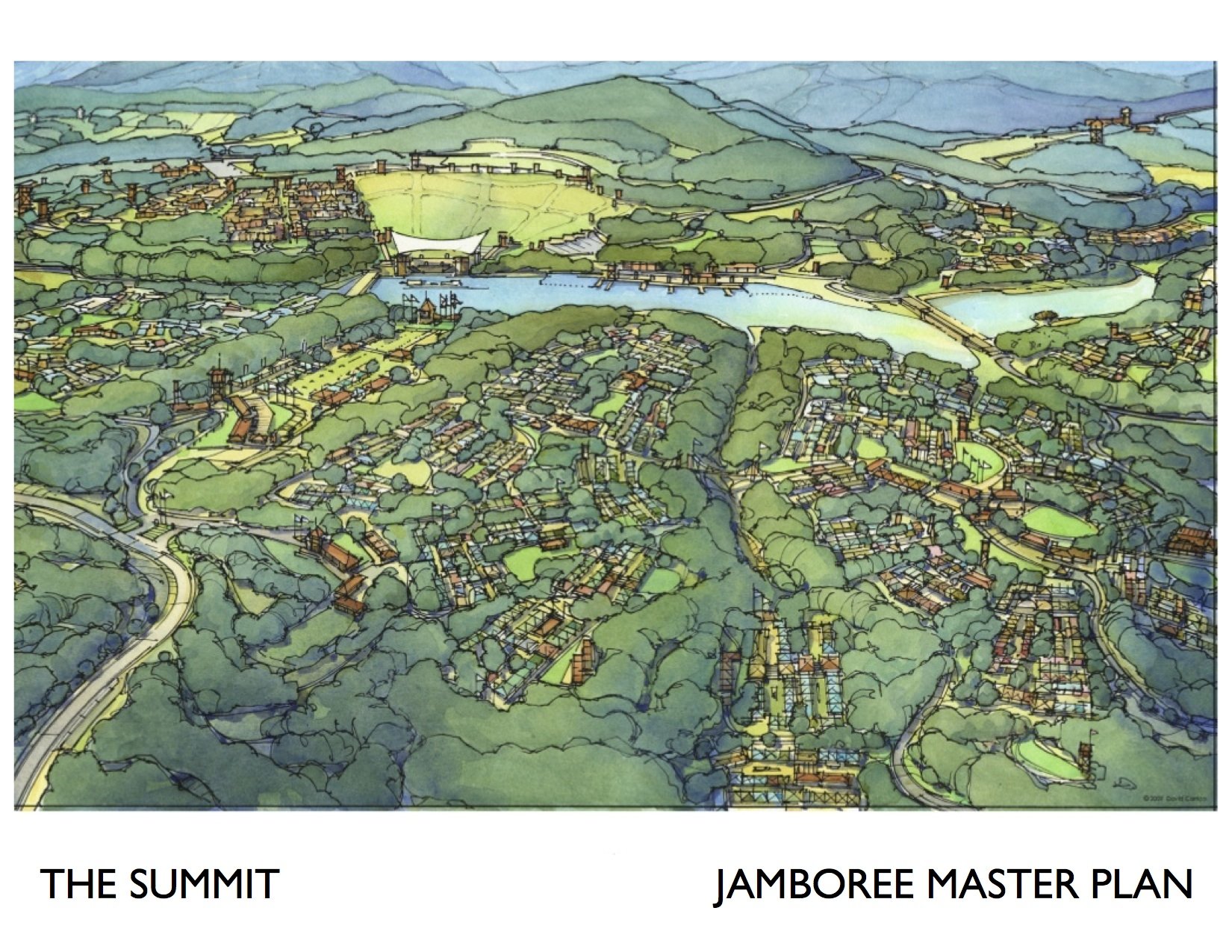
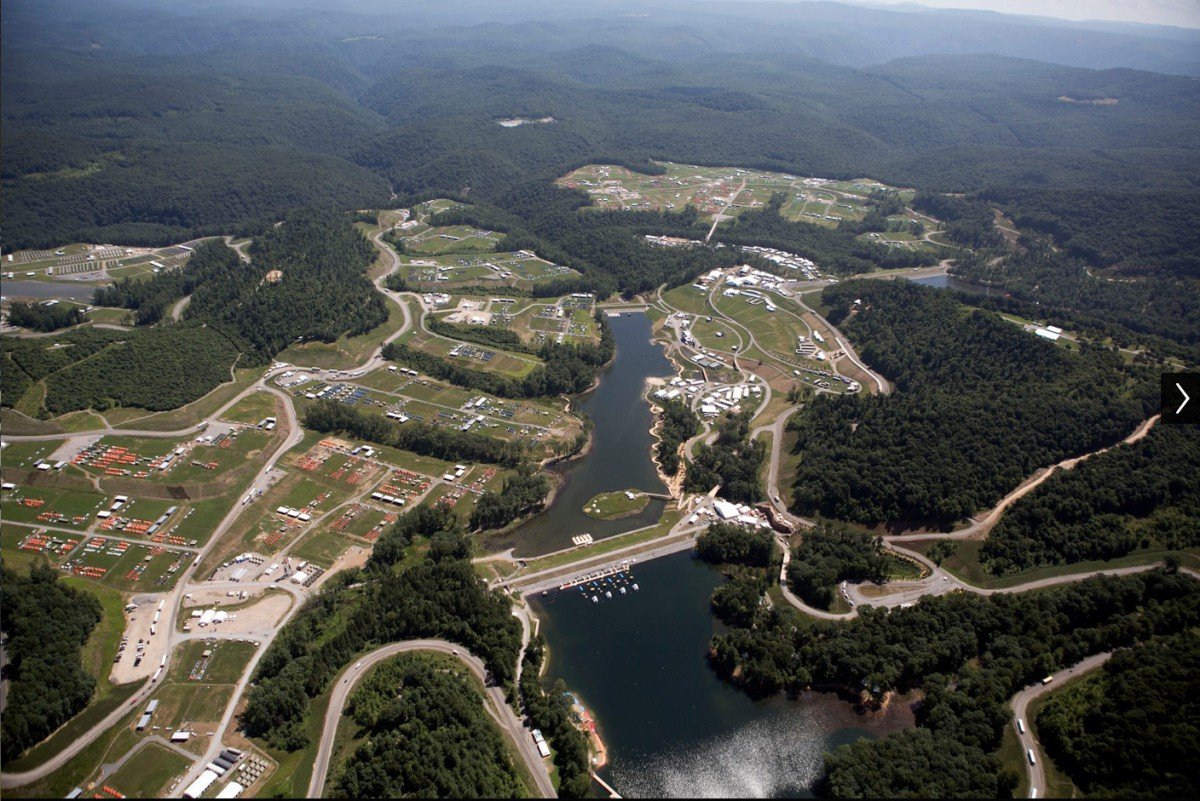

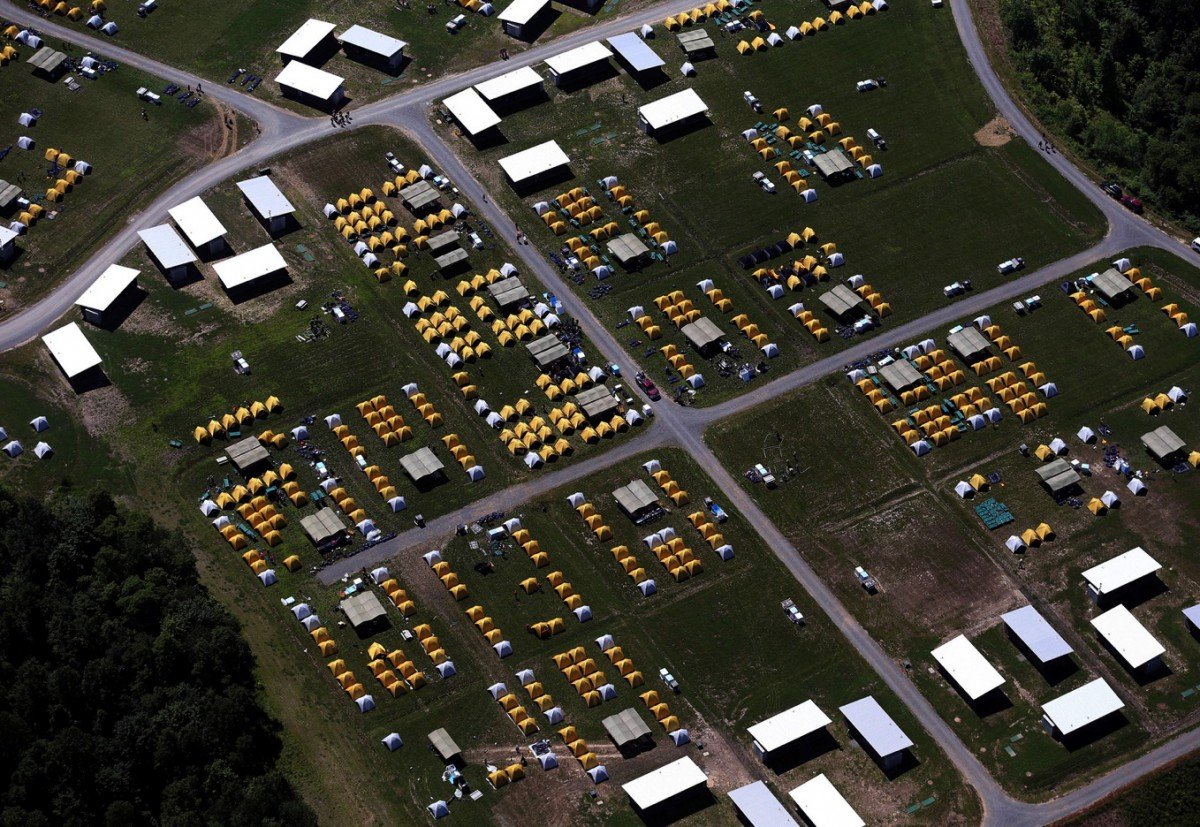
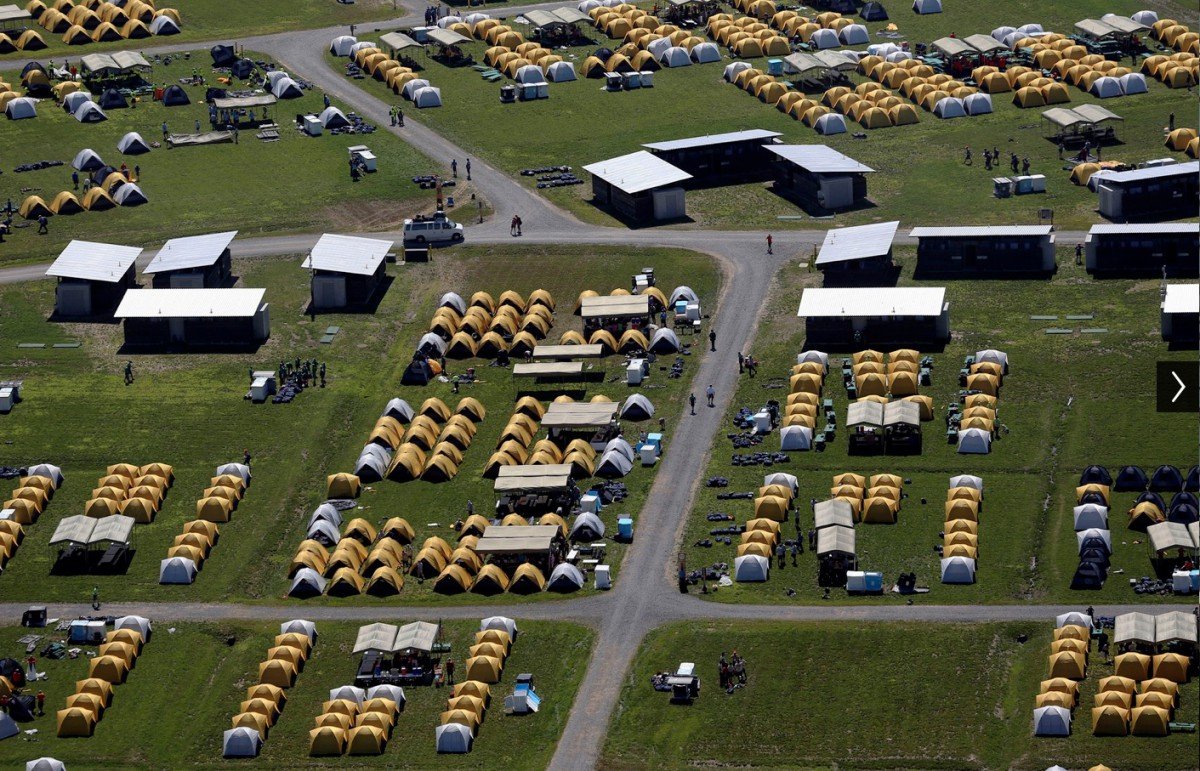
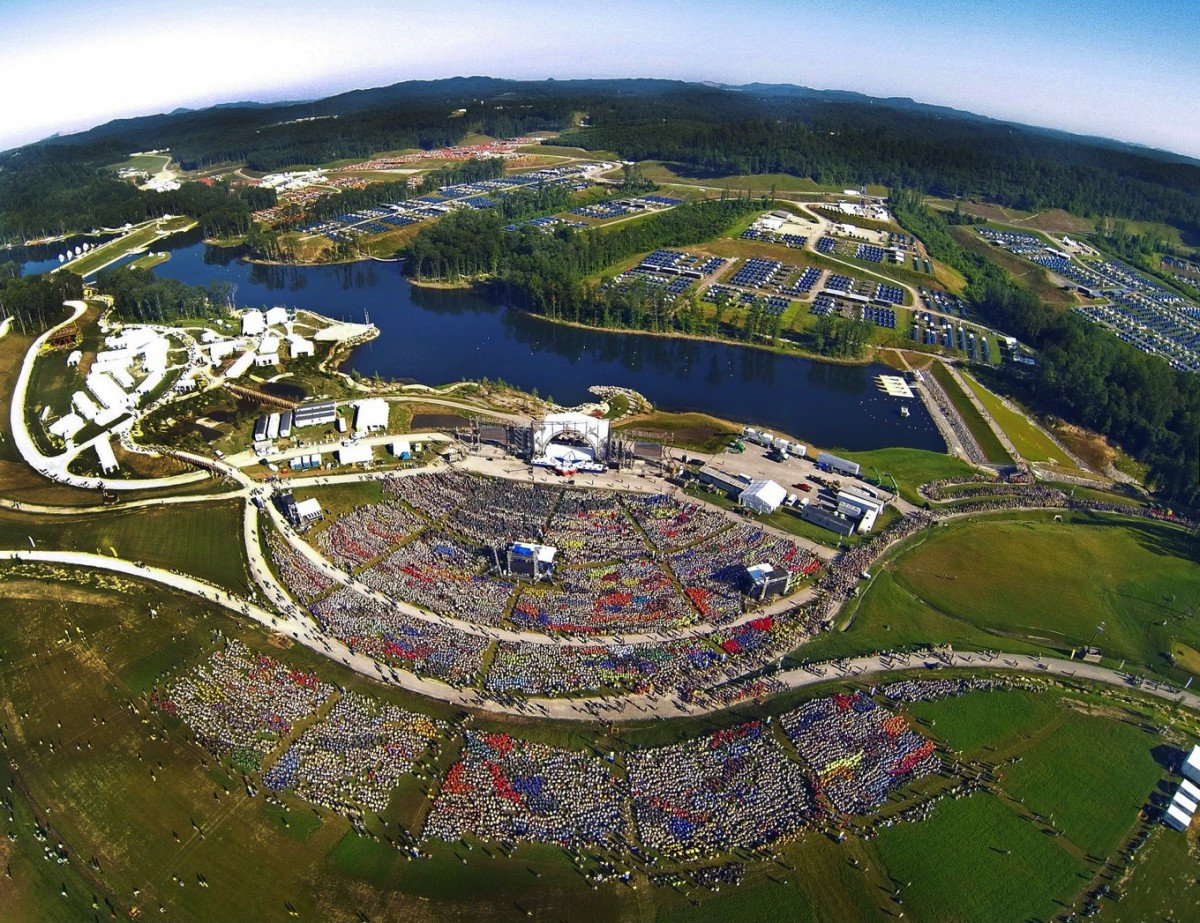
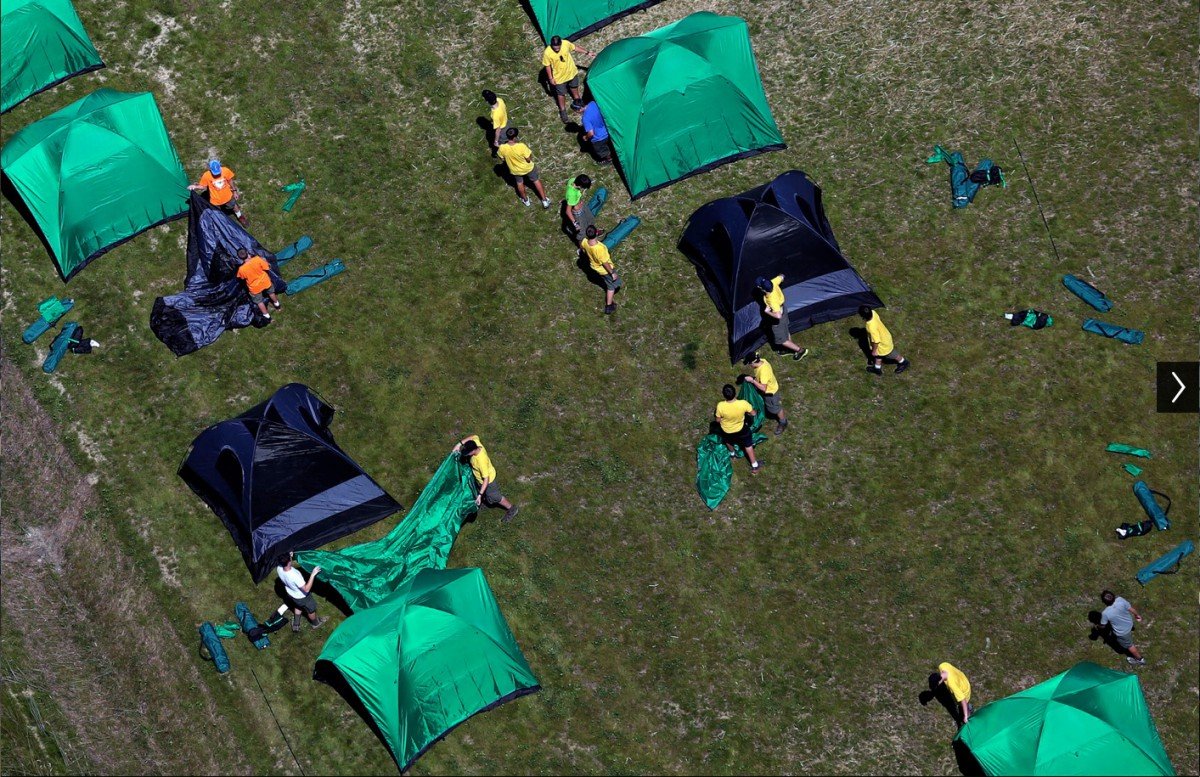
The first phase of the project is now complete. The first National Boy Scout Jamboree was held on the site in July 2013, when it hosted approx 30,000 scouts plus 8,000 volunteers for the 10 day Jamboree. The site is designed to have a capacity of 40,000 scouts and 8,000 volunteers, while the landscape arena can seat up to 80,000 people for the opening and closing ceremonies during the Jamboree. This large scale event will be held every four years. When not hosting the Jamboree, the 10,000 acre site will host a National Summer Camp program as well as a National High Adventure Camp focused on the New River Gorge National Park adjacent to the Summit property.
Many of the latest technologies and strategies of sustainable design were considered and many implemented in the master plan, including constructed wetlands and bio-swales to filter the surface run off and waste water from the shower and bathroom modules distributed throughout the camp sites. The rugged West Virginia land form was carefully graded to provide acceptably shallow slopes for tent set up and circulation systems of roads, trails, and bridges connecting the camp sites to the “city center” that includes many of the activity areas, the arena, and the lakes. The existing forest was carefully managed and preserved wherever possible, defining each camping neighborhood as a large scale meadow with the feel of an outdoor room.
During the Jamboree, the site becomes transformed into one of the top population concentrations in West Virginia.
Lake House
The client seeks a house well suited to extended family gatherings at the lake. This Georgia house, adapted from a developer plan, reorganizes the massing around a grid with dormers marking the order and setting up the reading of the massing. Shifts of the roof and centerline enrich the experience of interior and exterior space with a subtle complexity. The stair is celebrated as a major dynamic feature of the interior experience. The lakeside porches and mudroom/service area overlay the primary mass, counterbalancing the composition. The two primary gable ends are treated with unique features, a projecting window informally tied to a chimney at the north end and a sleeping porch above the master bath providing a more formal end composition at the south facade. The scale of the windows is manipulated to flood the interior with natural light, provide amble views of the lake, and to serve as the dominant feature of the architecture.




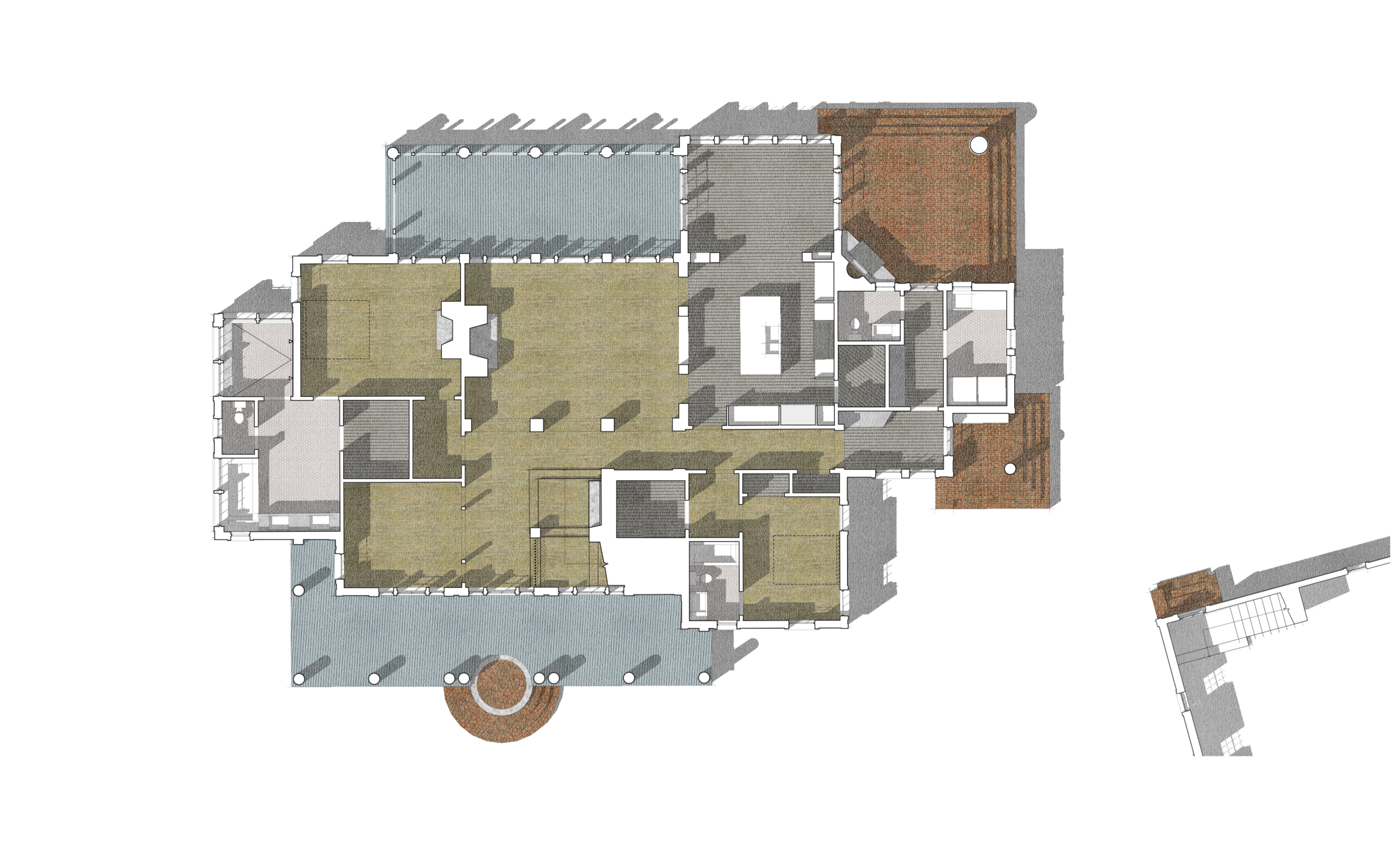

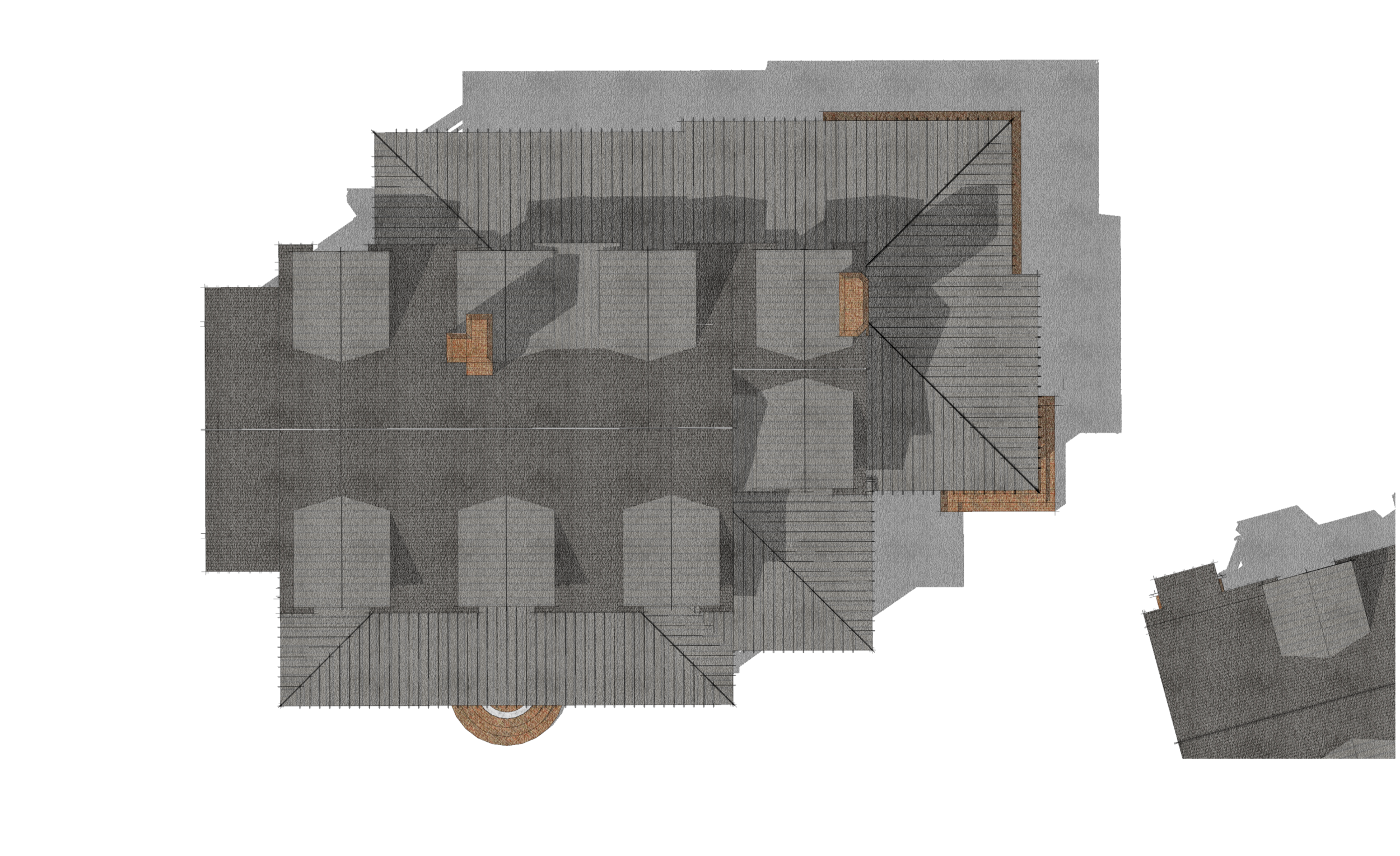
Venice International University Competition Masterplan
This masterplan proposal for Venice International University on the island of San Sèrvolo leverages the unique qualities of Venetian urbanism to serve the needs of the campus community. A new canal allows increased access by boat to the campus facilities. An urban complexity is developed by mixing academic buildings with housing throughout the island. Clear pathways designed for visual stimulation and orientation link the various community functions, with key elements anchoring campi and terminating views. The density and variety of pathways generate a strong sense of place with a sensual richness.
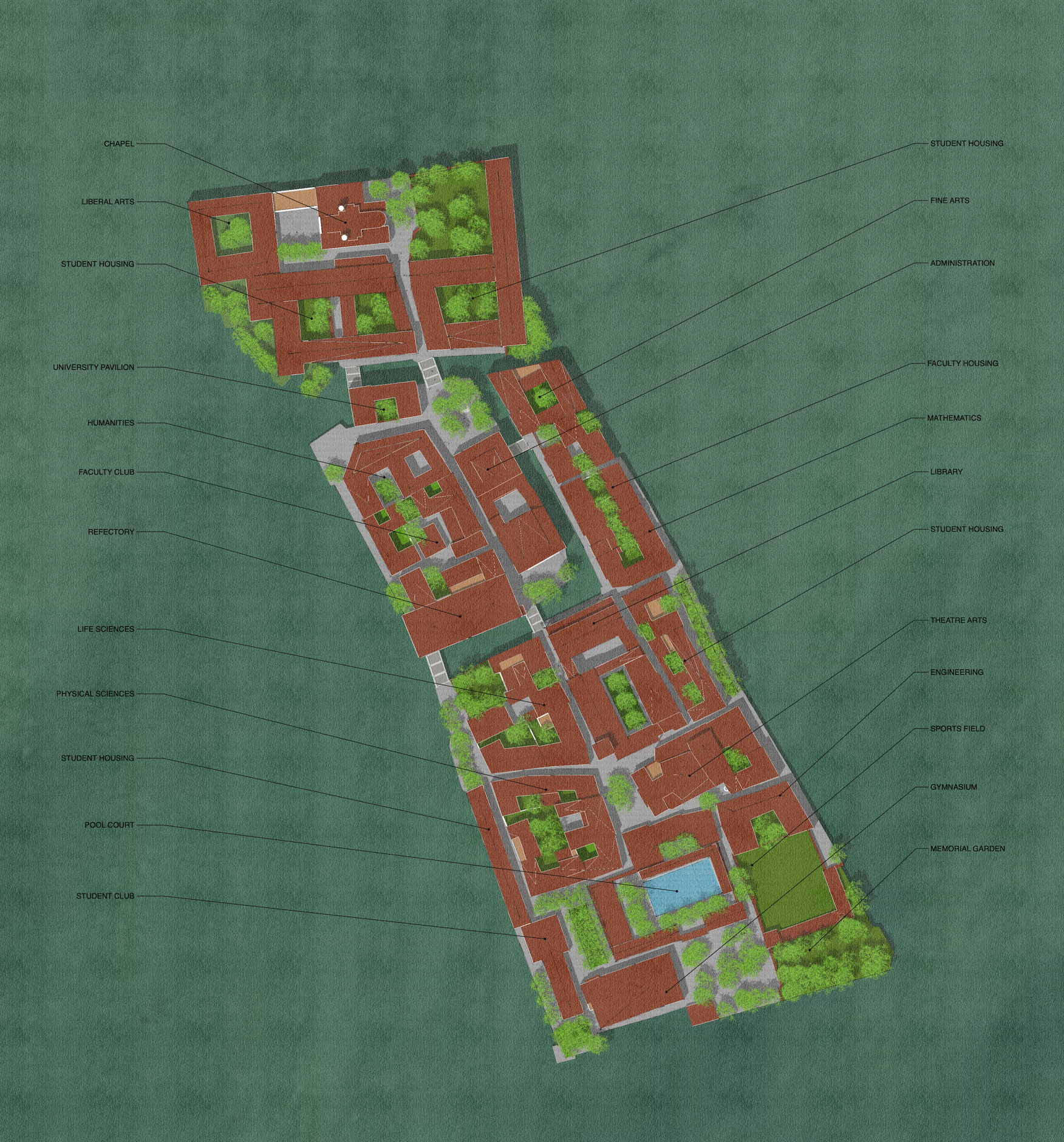
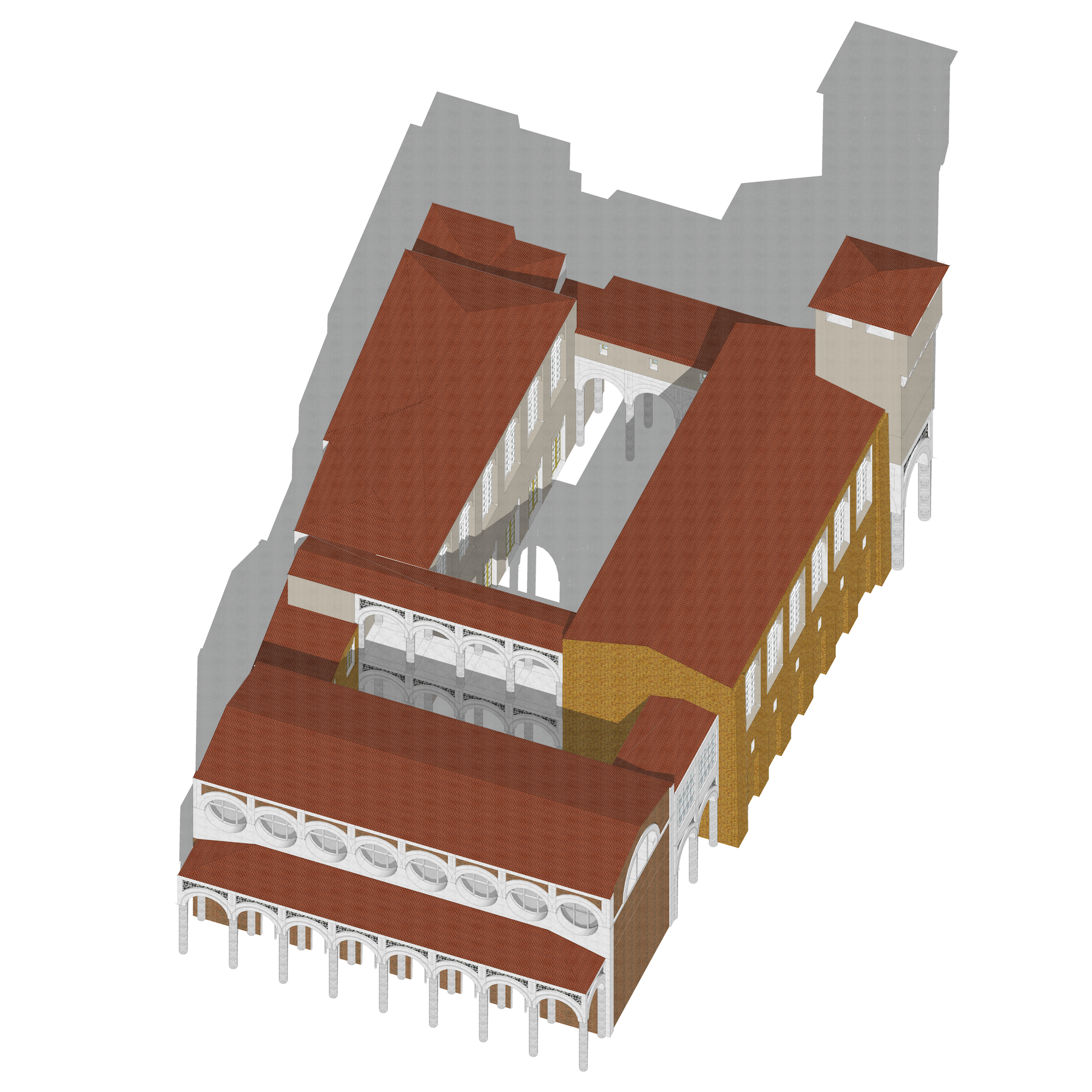

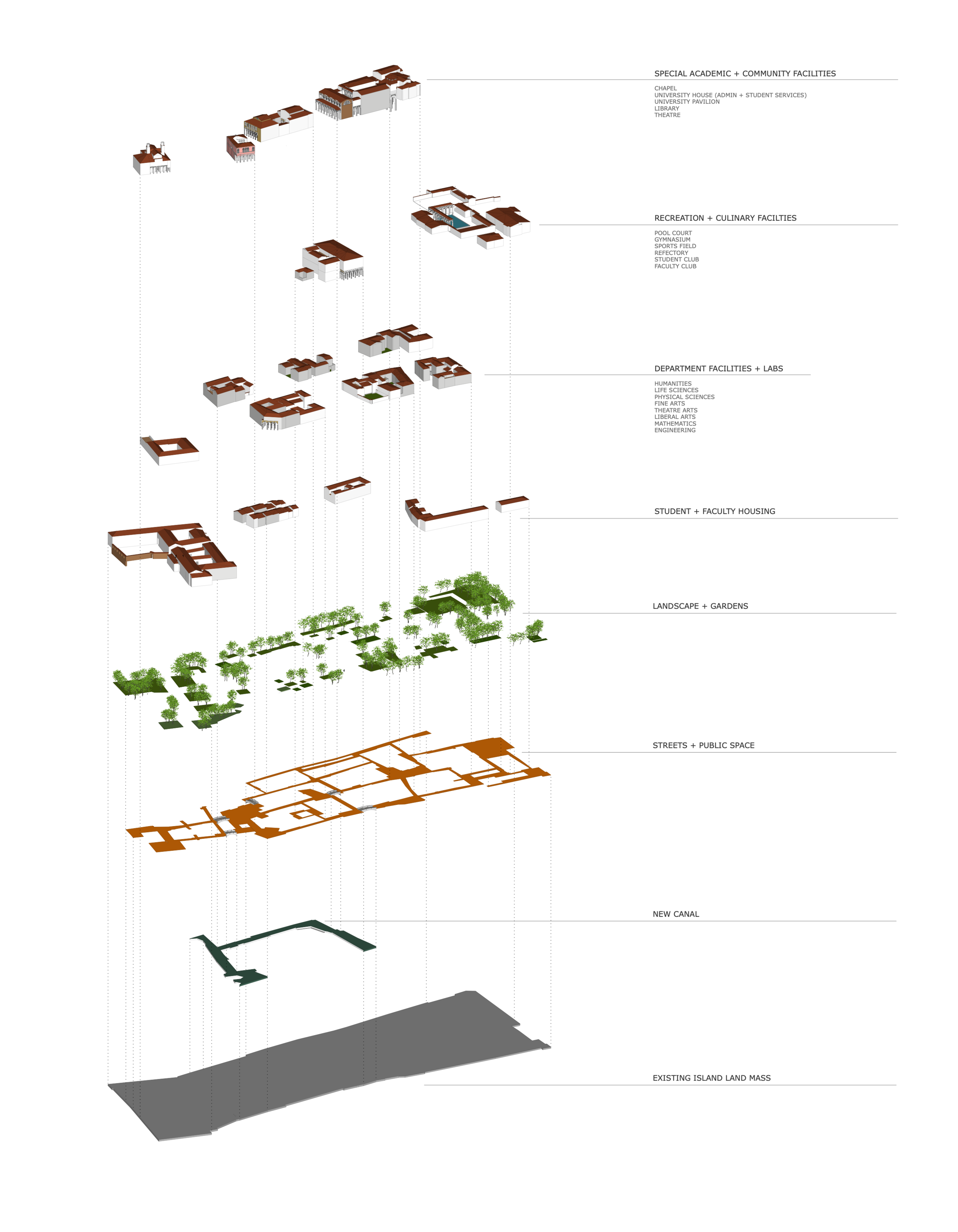
Coastal House
A modest house along the coast in Maine provides an artist with intimate simple space for living and painting while maximizing view, light, and fresh air. This house intentionally seeks to reduce each space to the minimum required for its function to achieve a number of goals: enhance the interior environment by maximizing intimacy of space, economizing to increase affordability, and reducing heated volume to minimize carbon footprint.

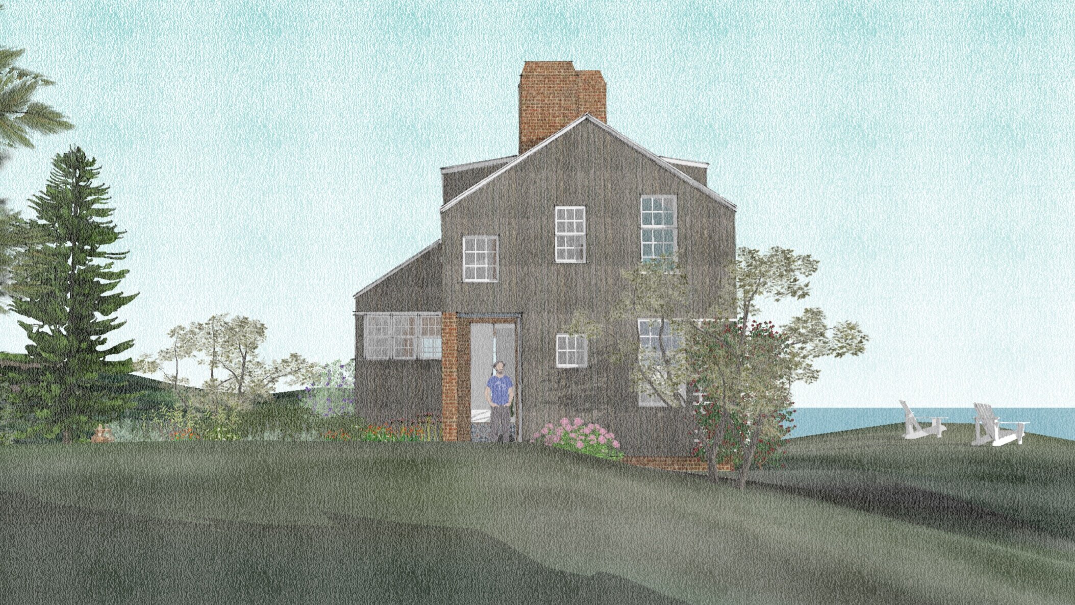
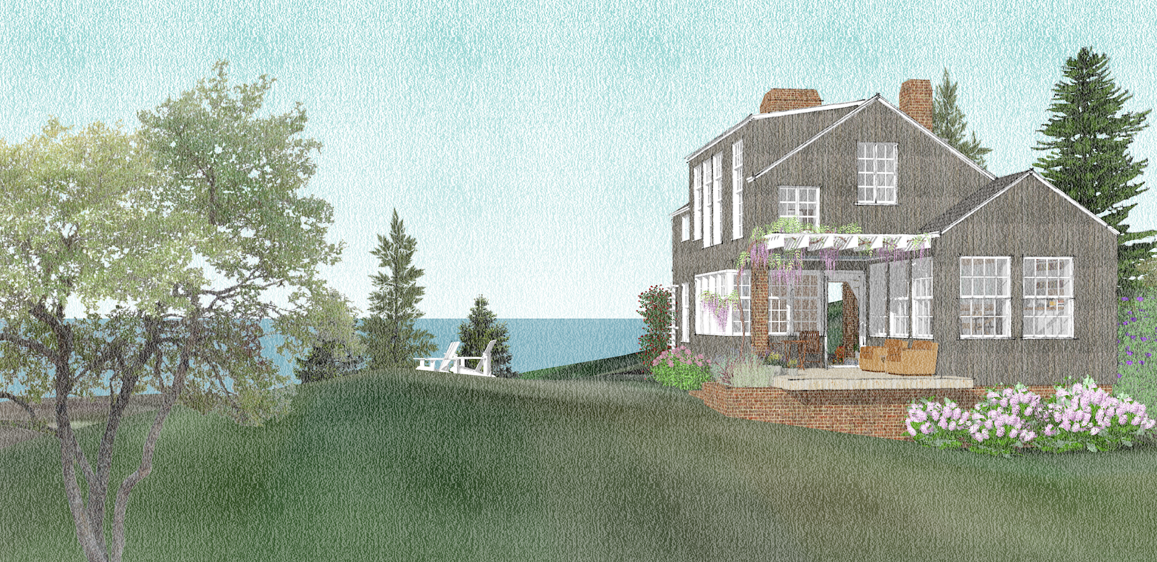
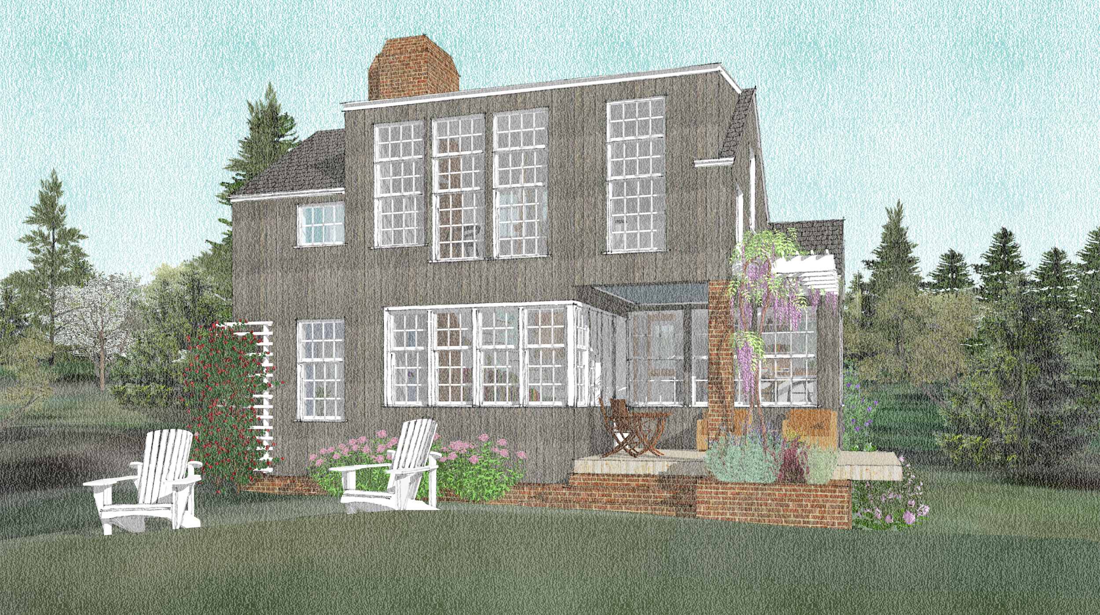
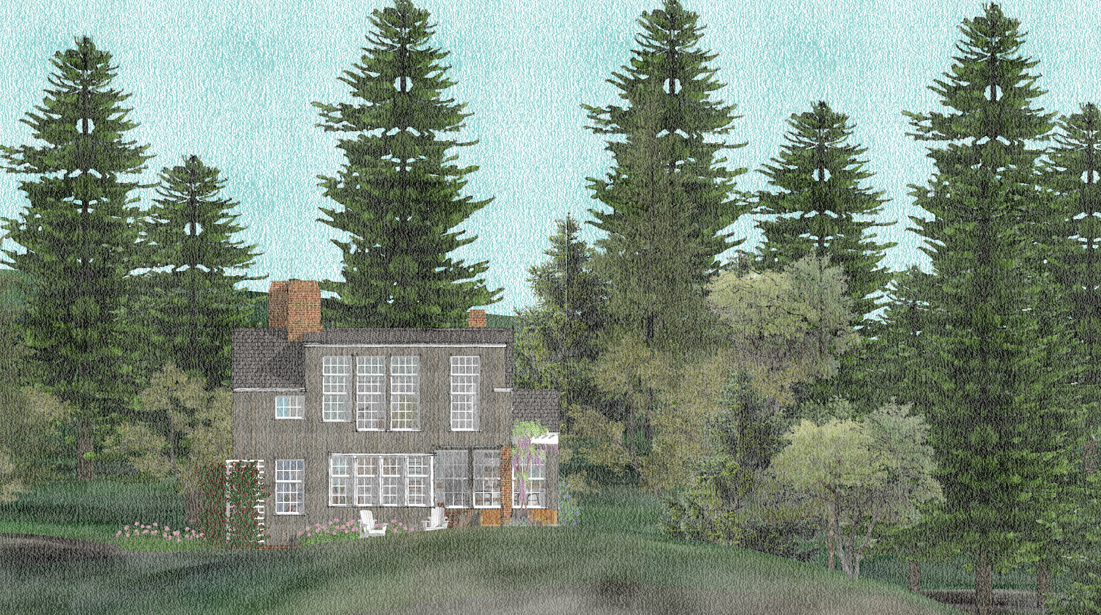


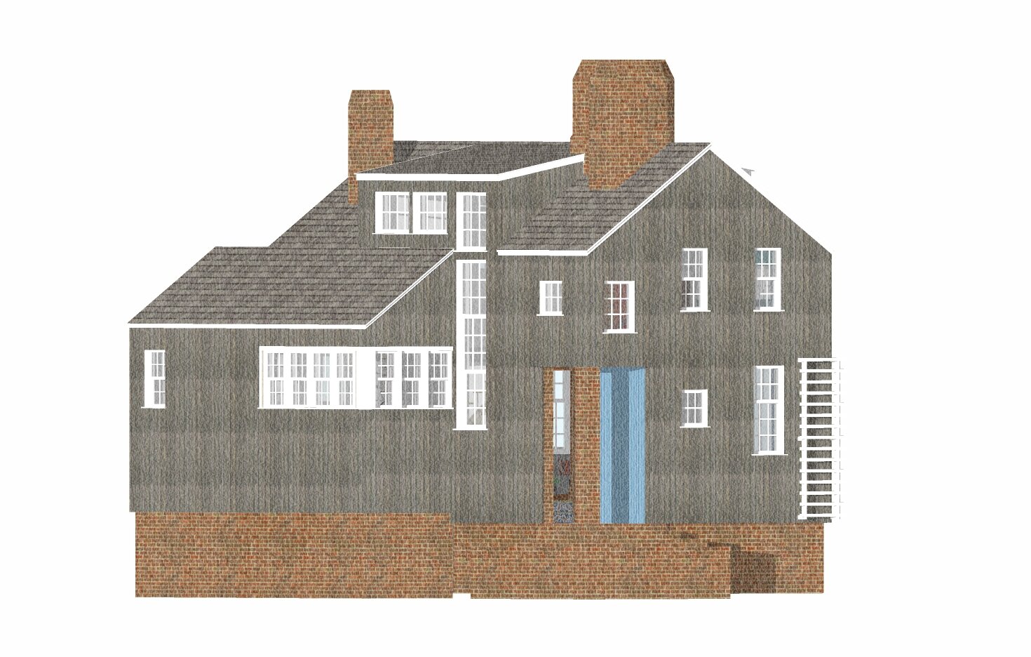
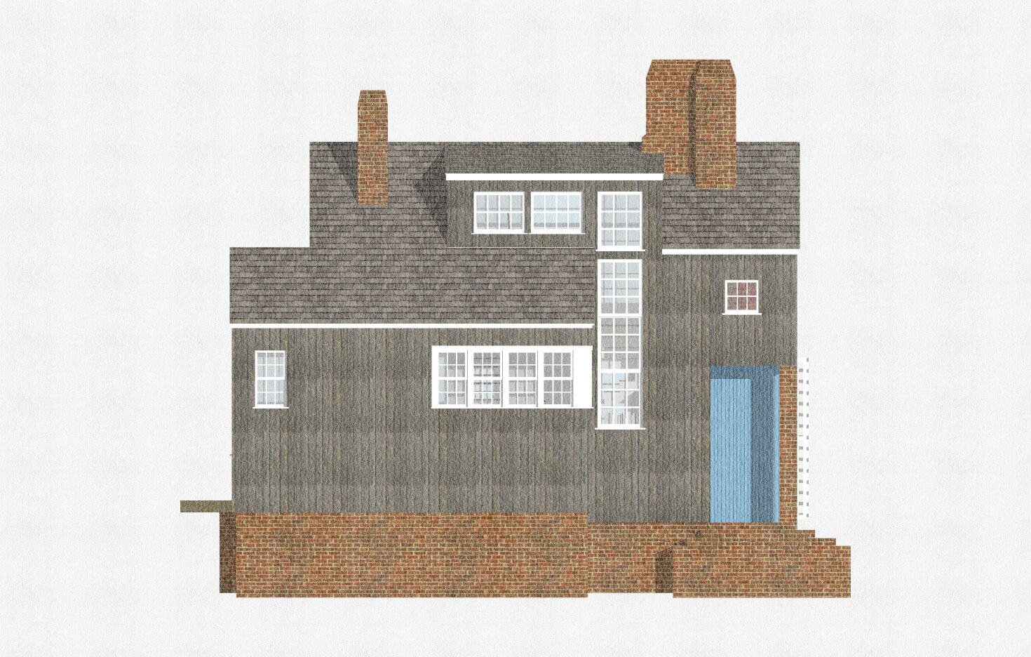



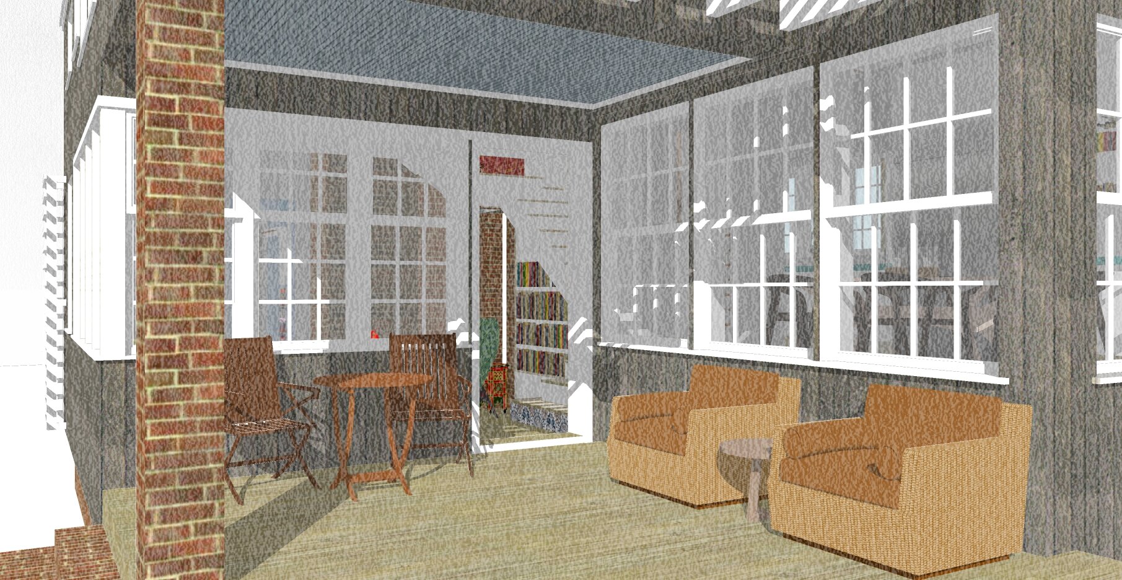


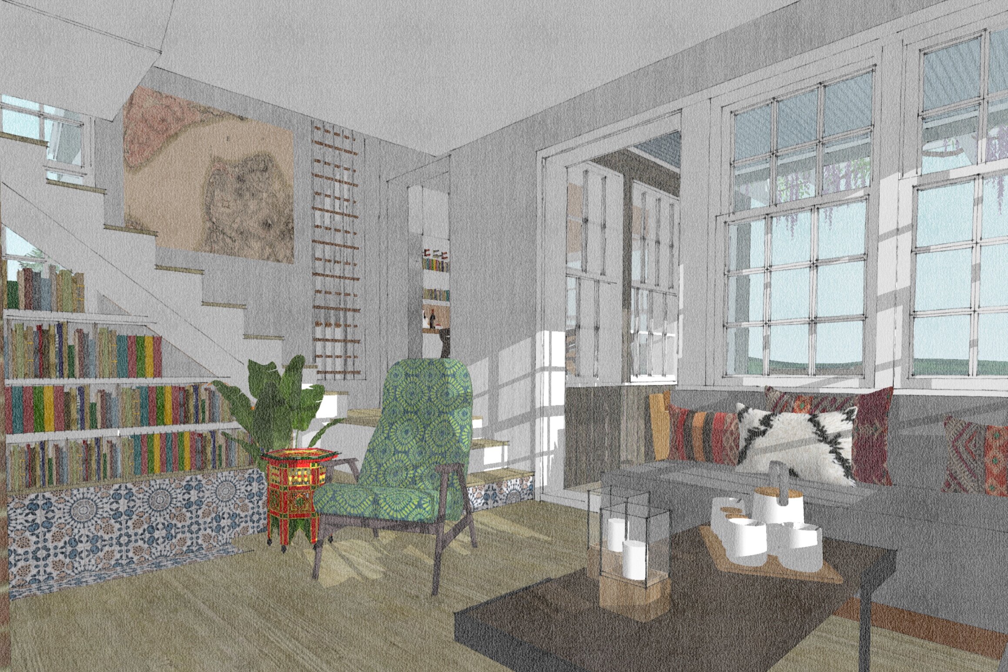

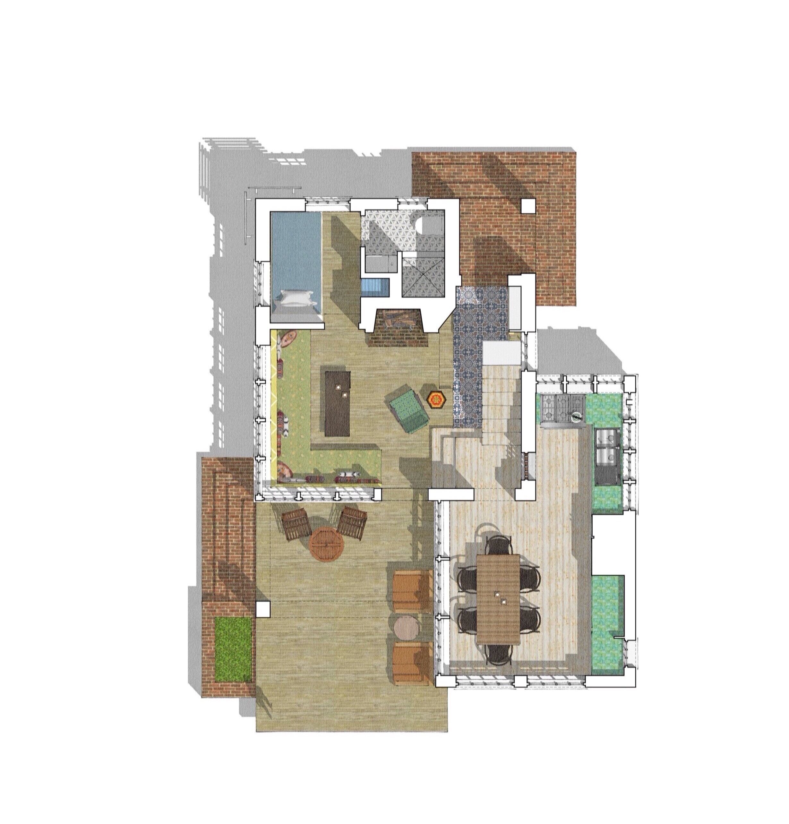
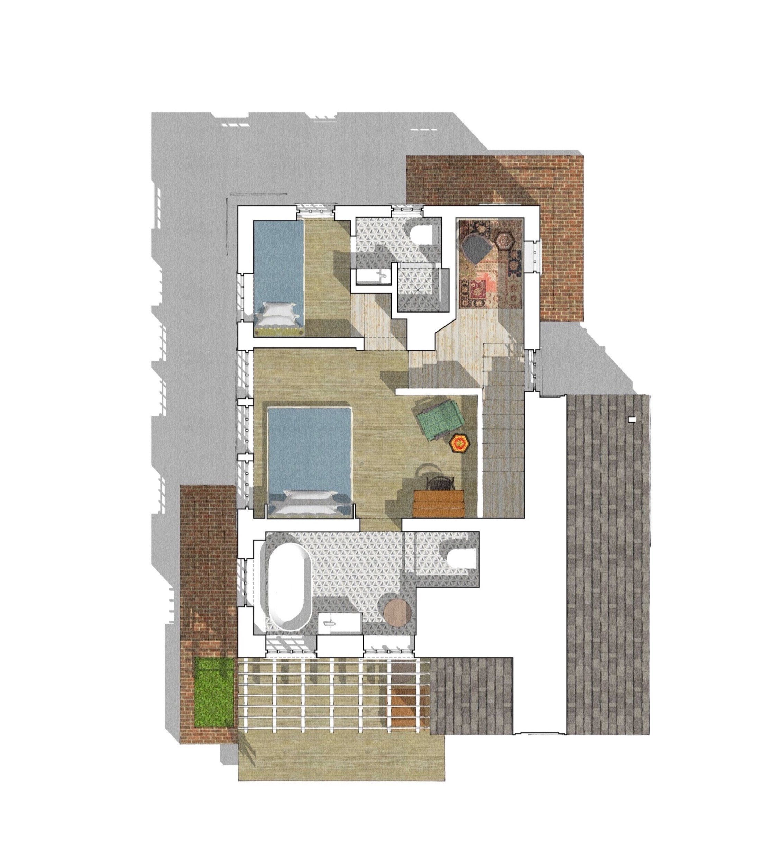

Redondo Beach Town Center Masterplan
This study was reviewed by the developer as an alternative to the submitted plans to the town for approval. Our studies aim for a more genuine urban center with smaller scale blocks, a network of small scale streets, and authentic public spaces along the Pacific waterfront.
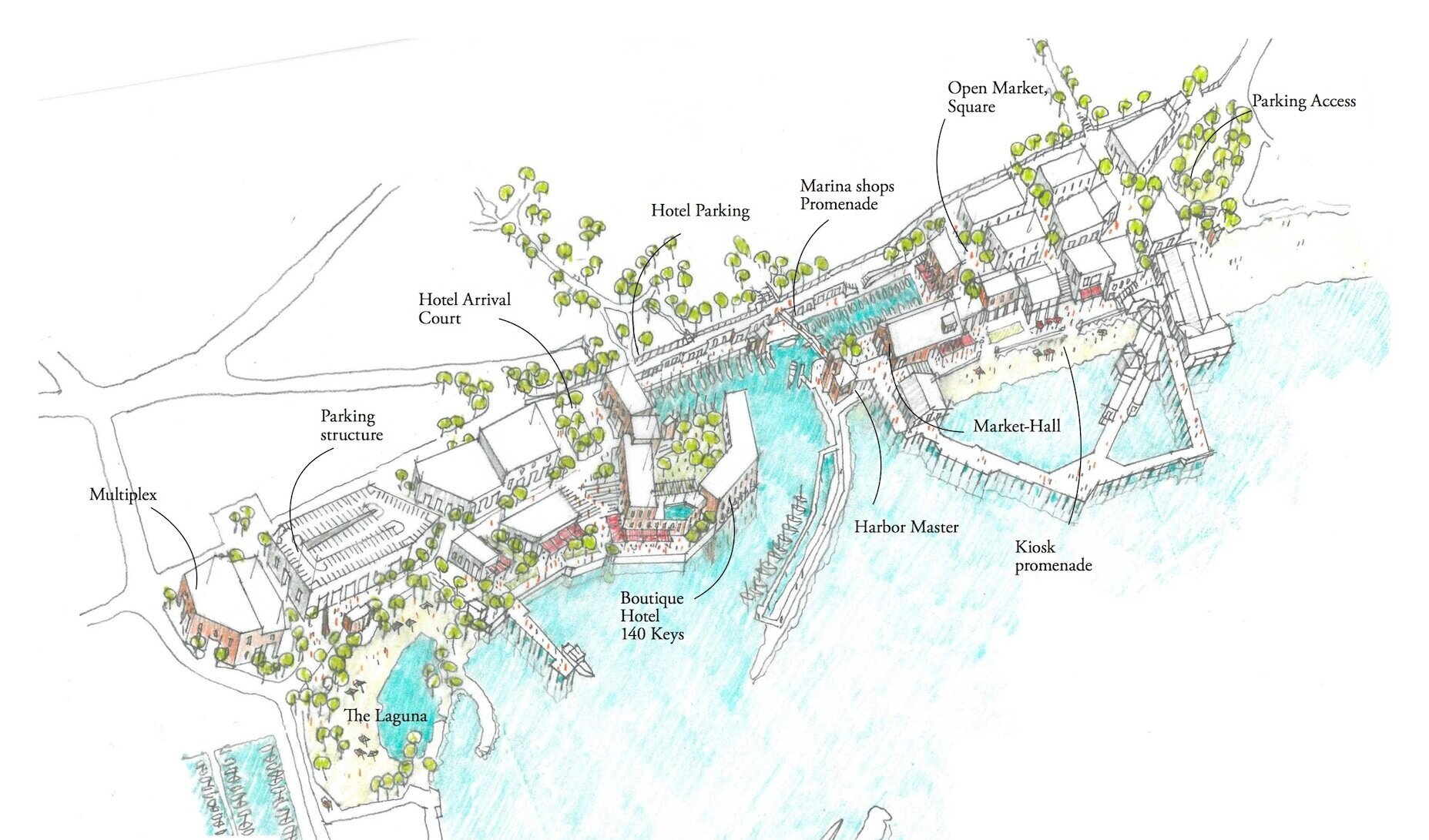
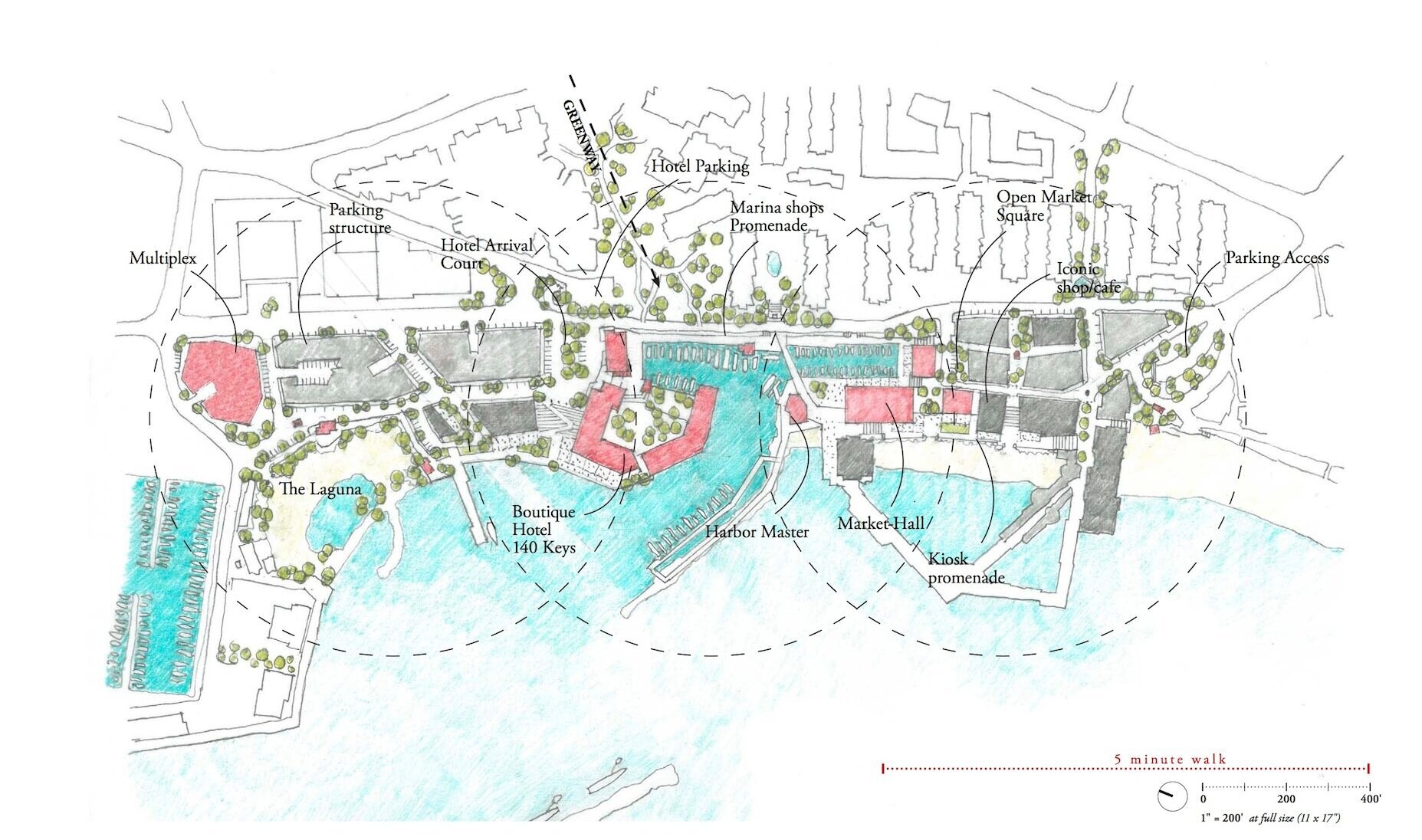

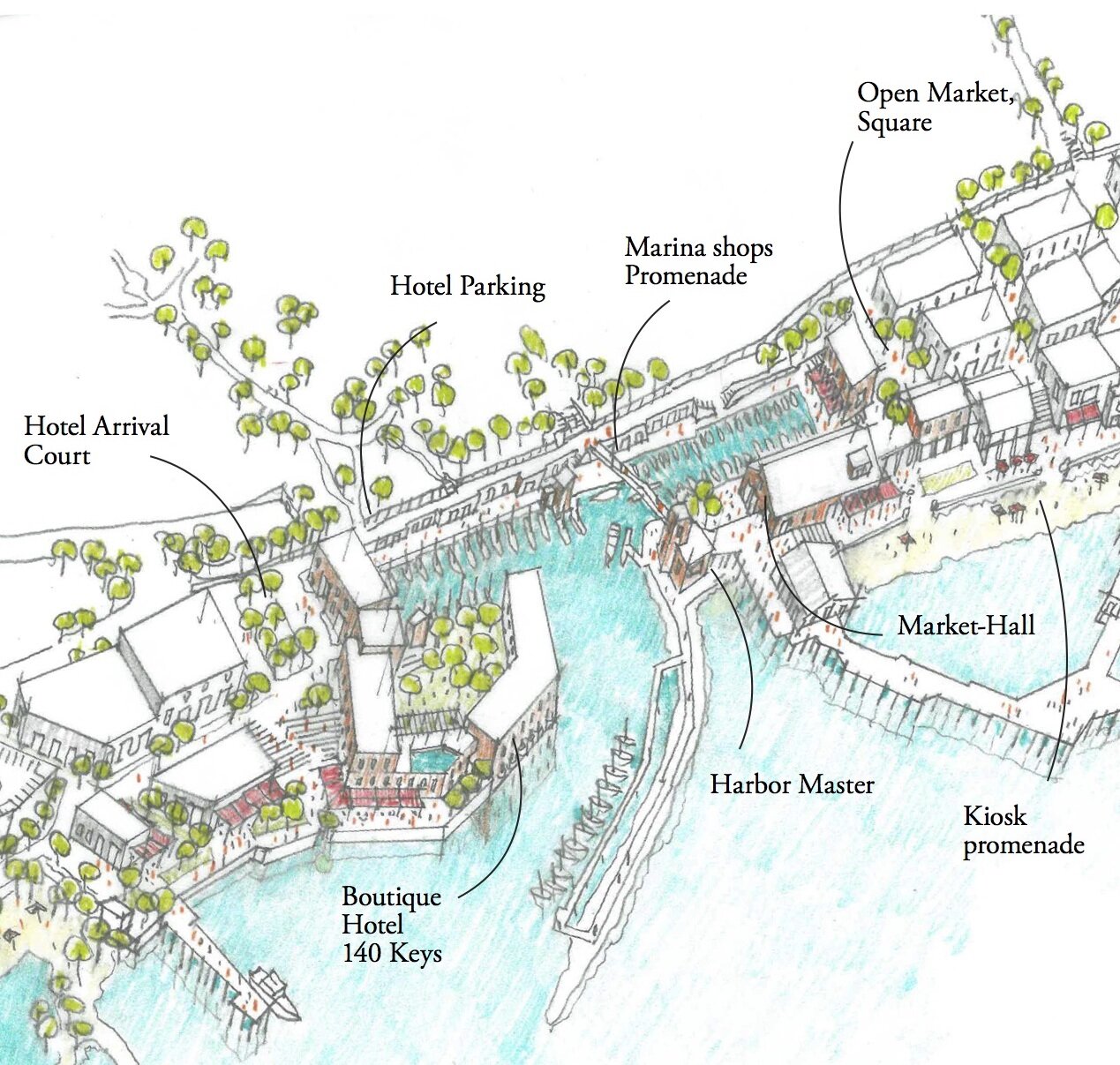
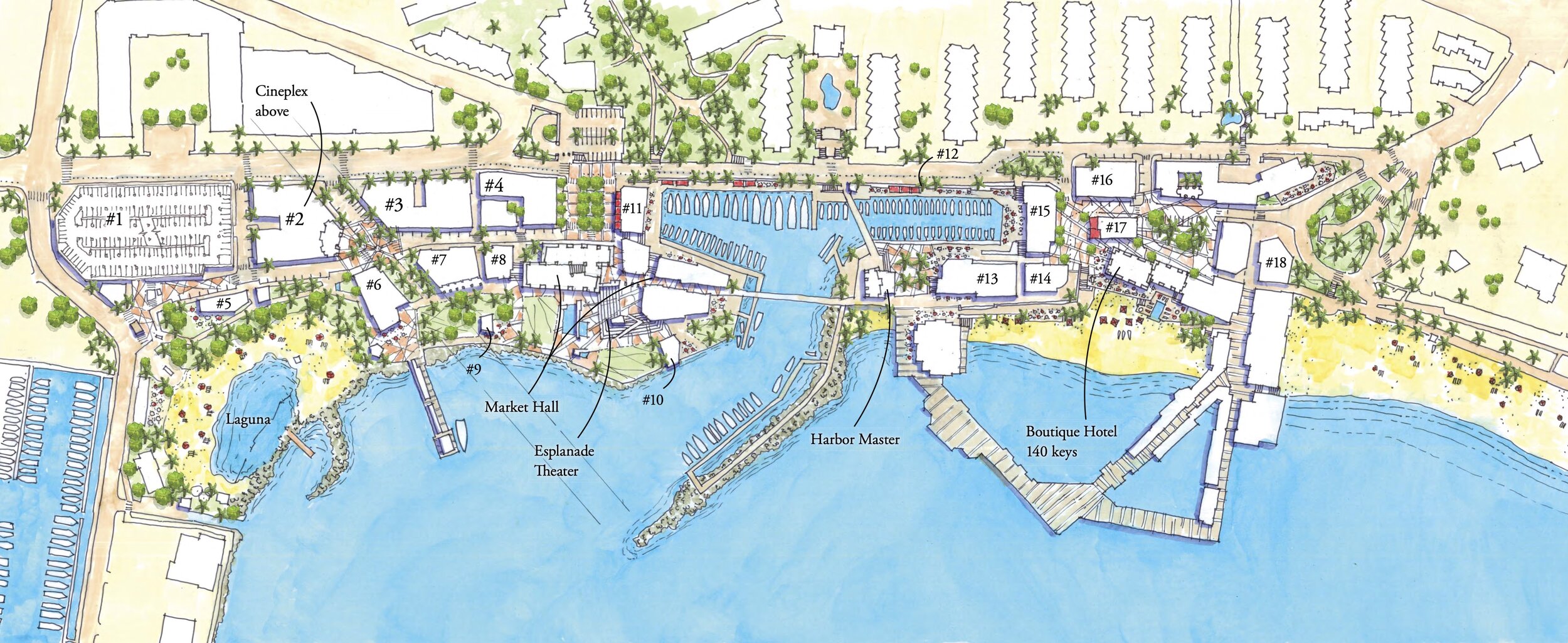

Selwyn College Extension, Cambridge University
This Porphyrios Associates project won the competition to extend the college facilities with new greens defined by expanded offering of student dormitories, administration space, a theatre, and a new college library. I led the work on the primary green’s dorm wings, admin building, and the library.
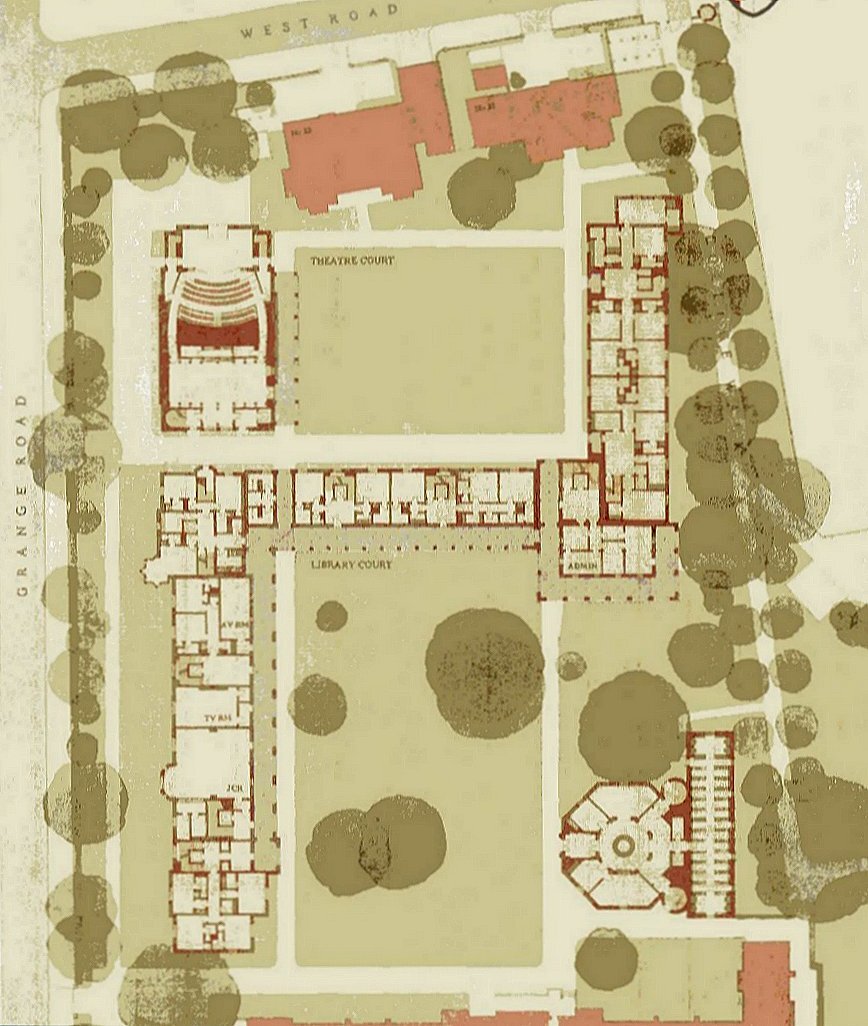
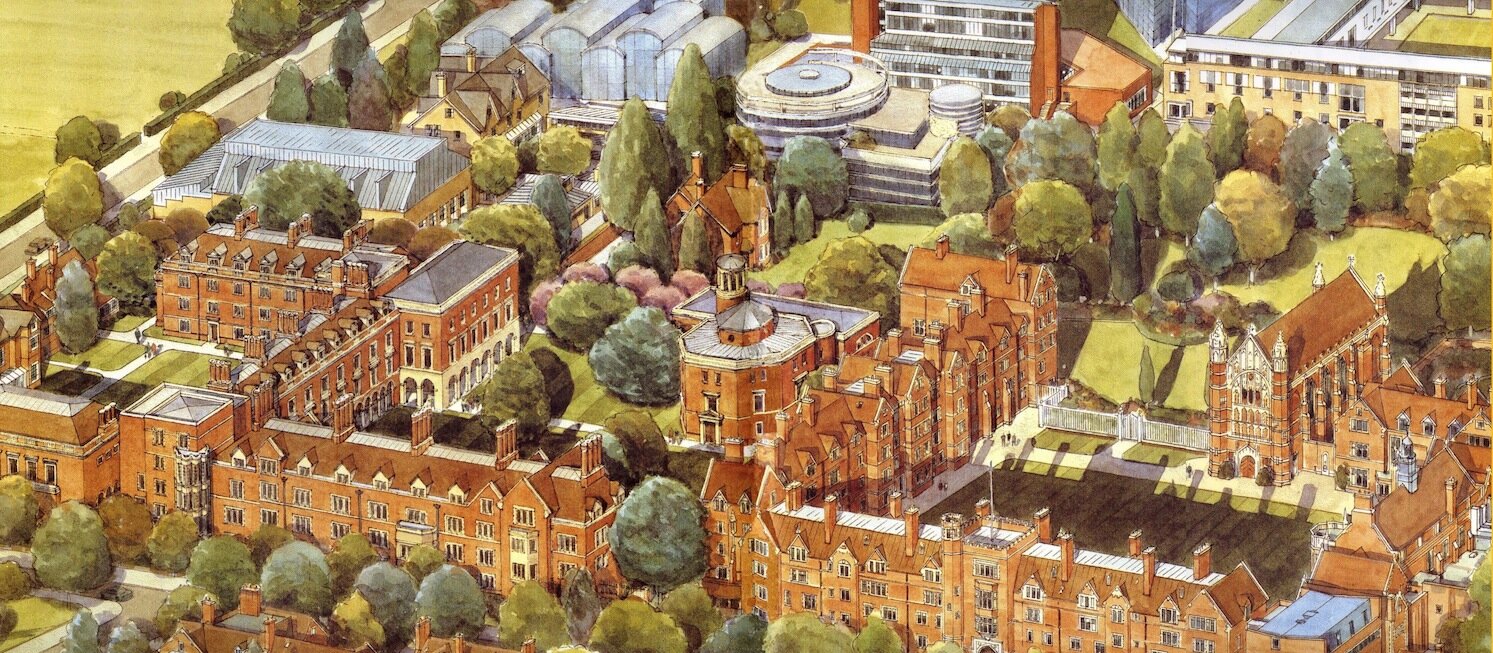
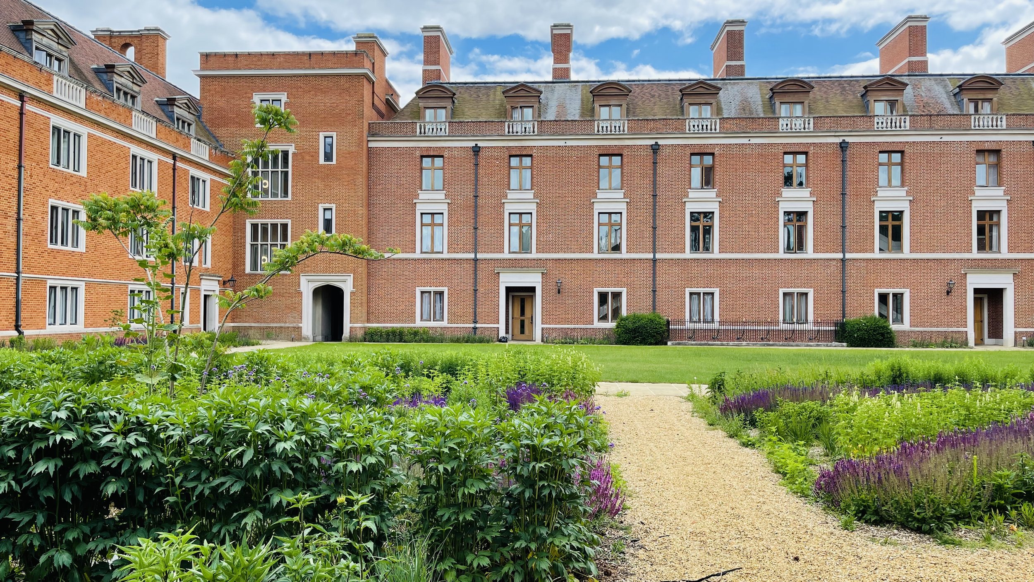
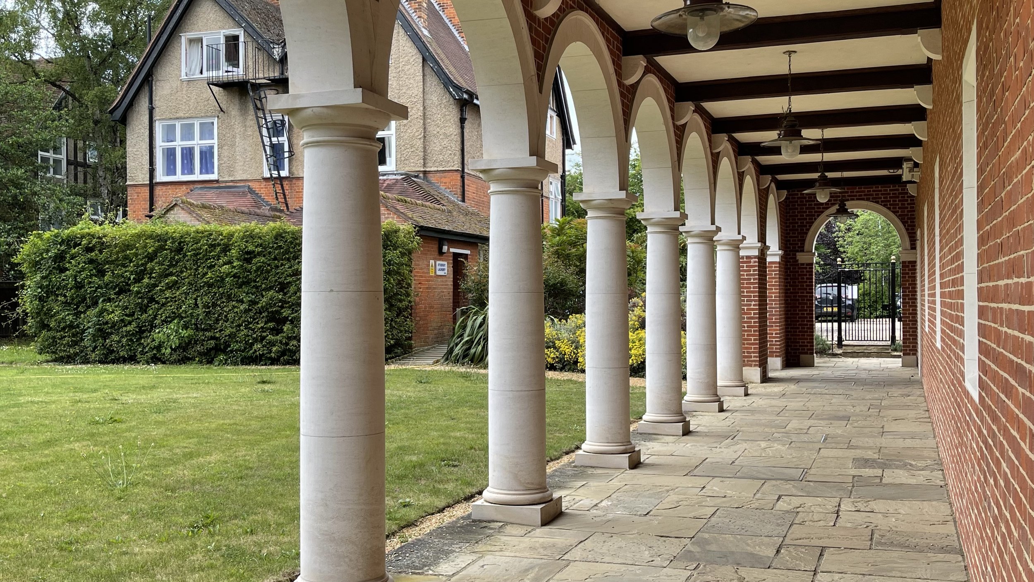

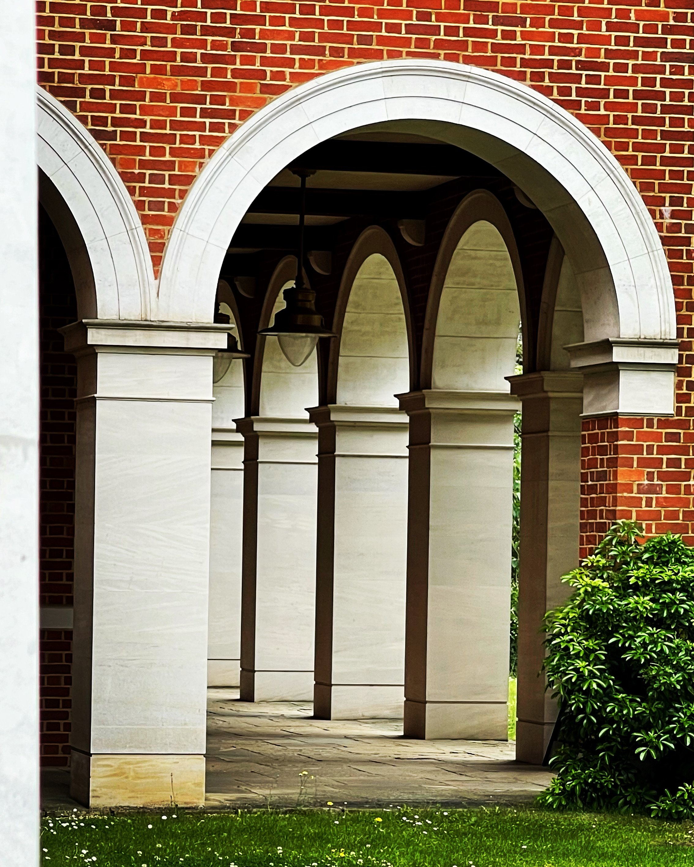

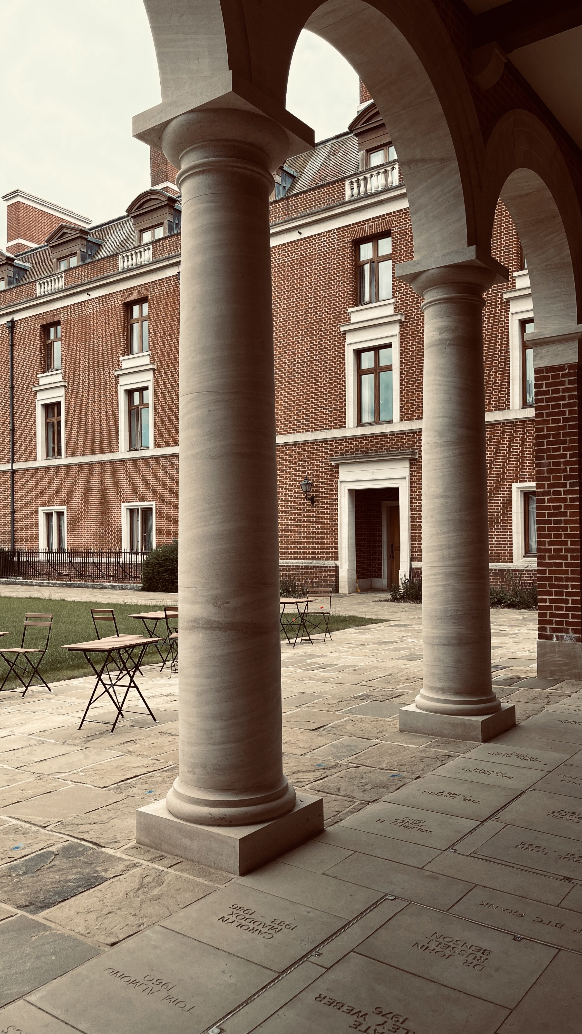
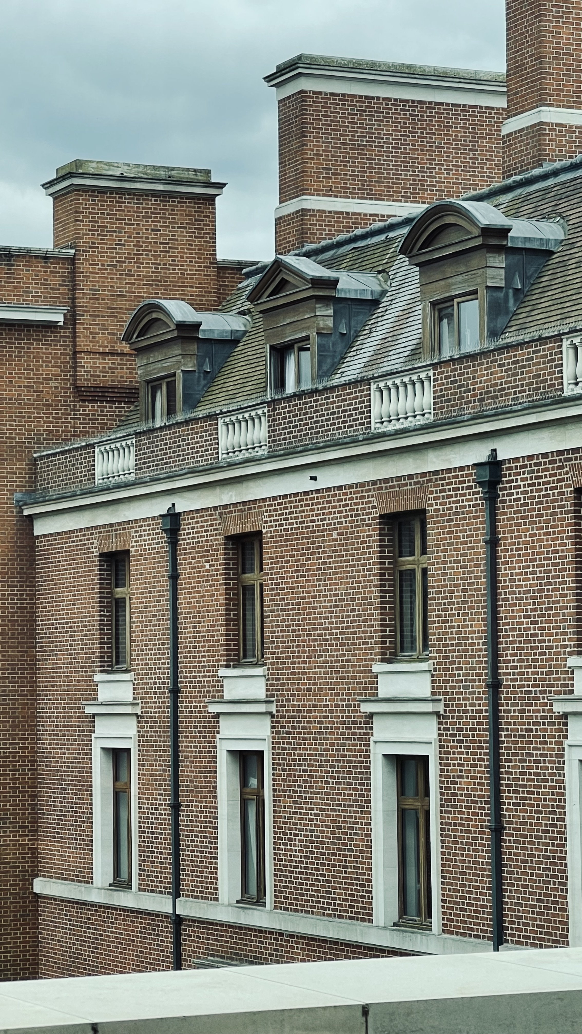
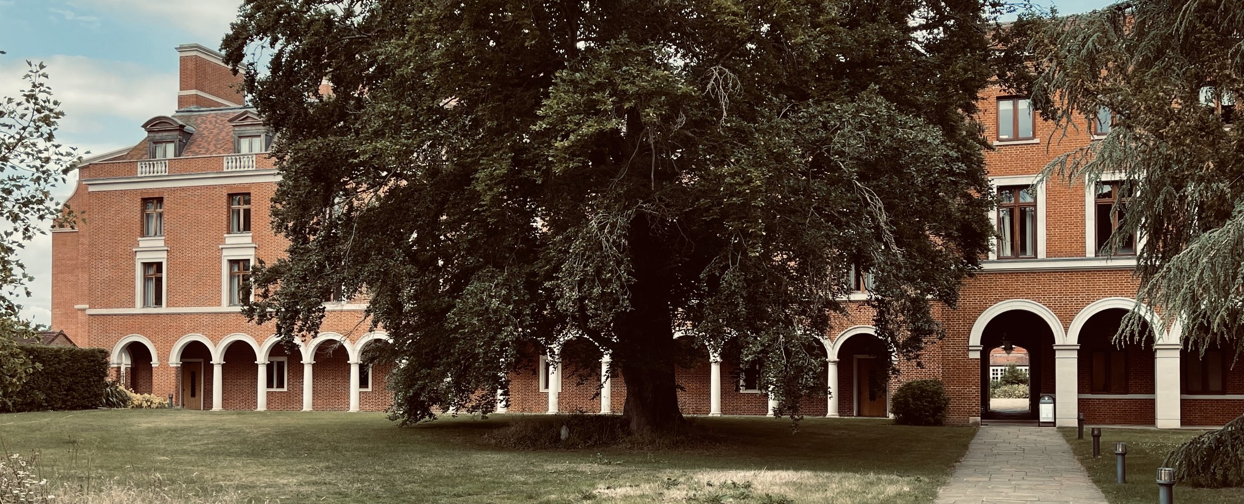
Critical Urban Design Infill: Integrating Public Housing
This research project explores the potential for re-integrating the Farragut Houses in Downtown Brooklyn into the Vinegar Hill neighborhood. The superblocks are broken down, with reintroduced streets, parks, and squares. Each existing tower is given private green space for gardens and family use.

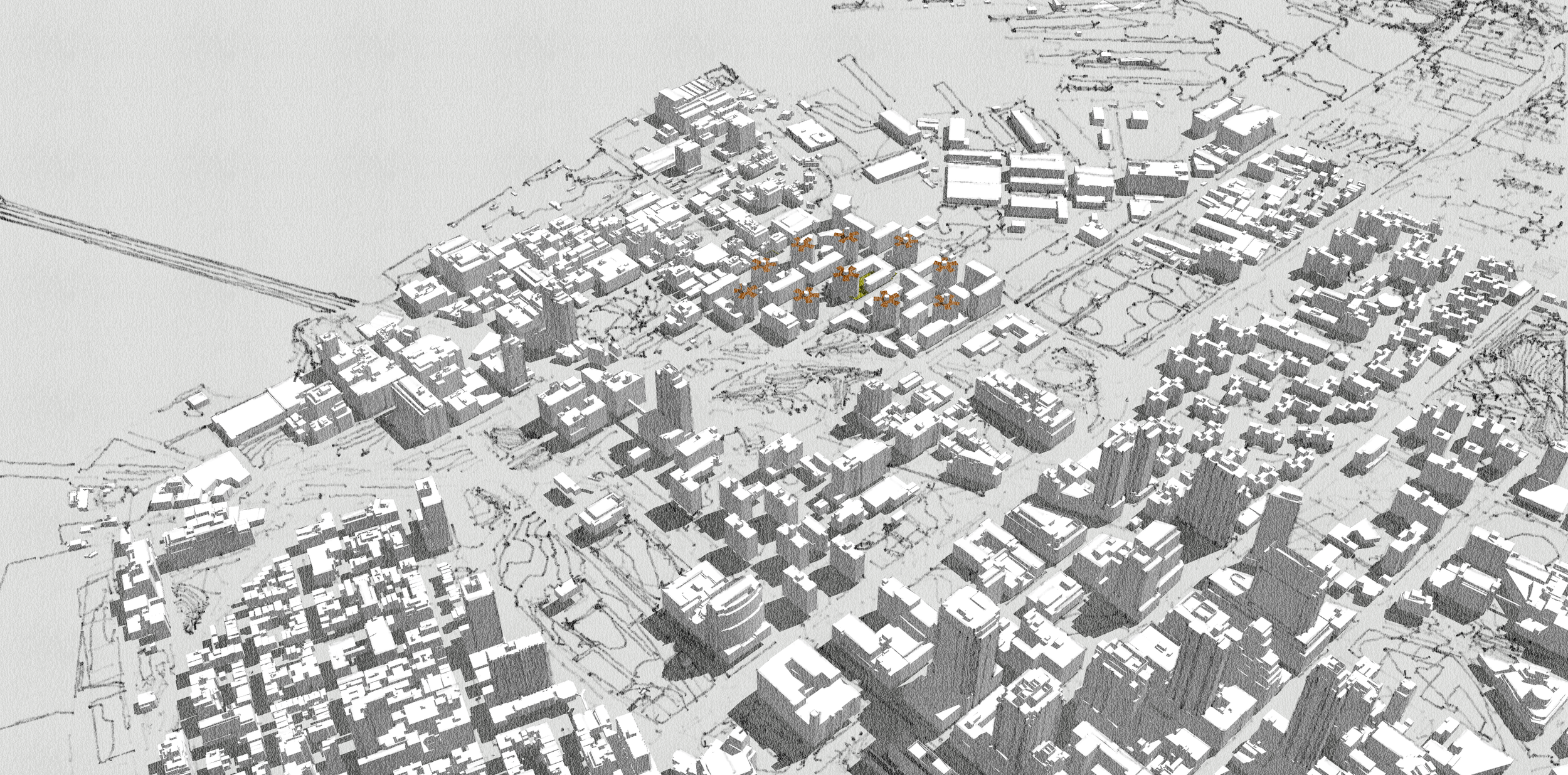



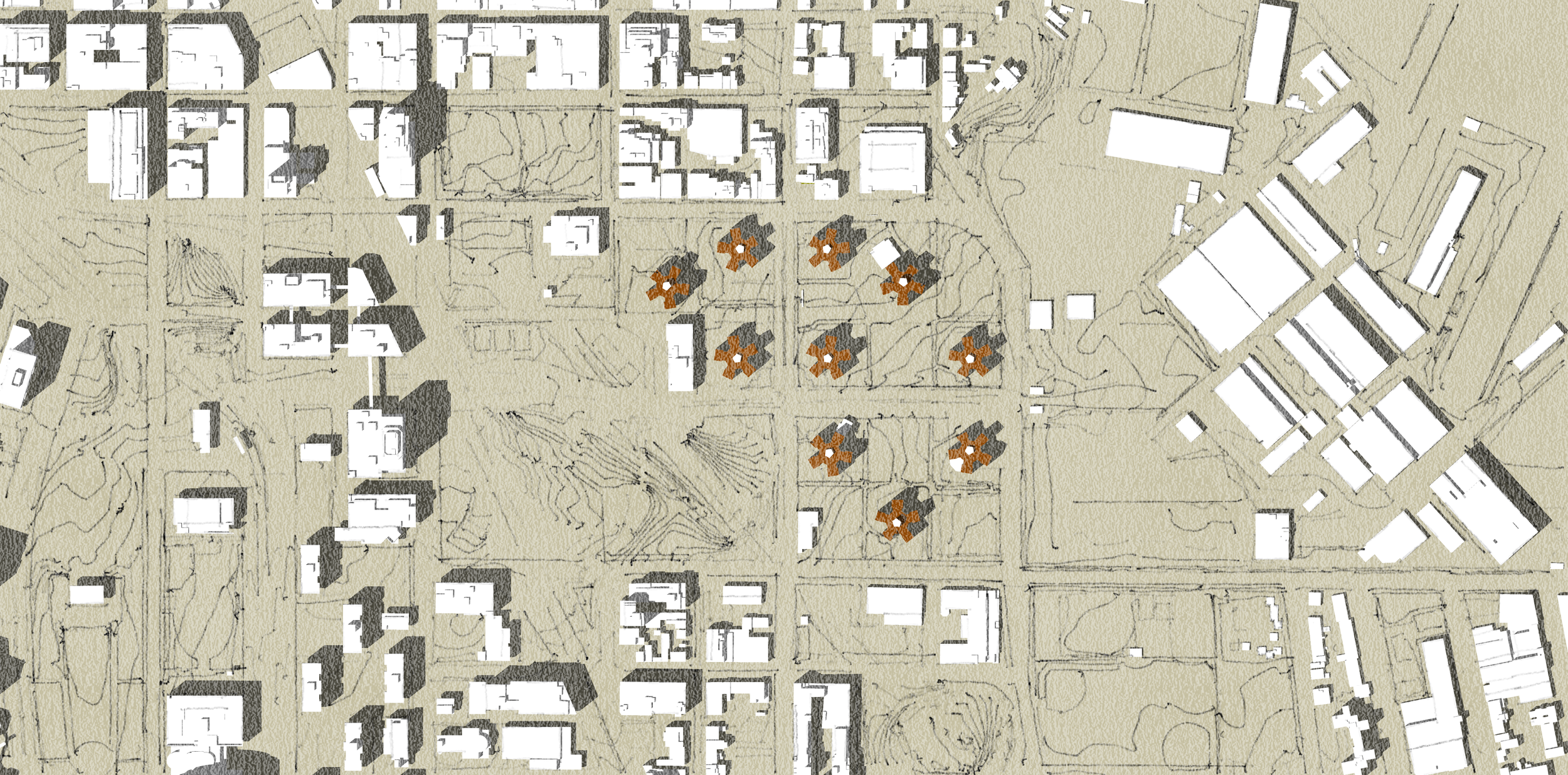
Bermuda Masterplan for New Village
This Hart Howerton project provides a new hotel, housing, and social/recreation facilities on this dramatic site on with two cove bays, three beaches and a central headland with extensive views of the ocean.
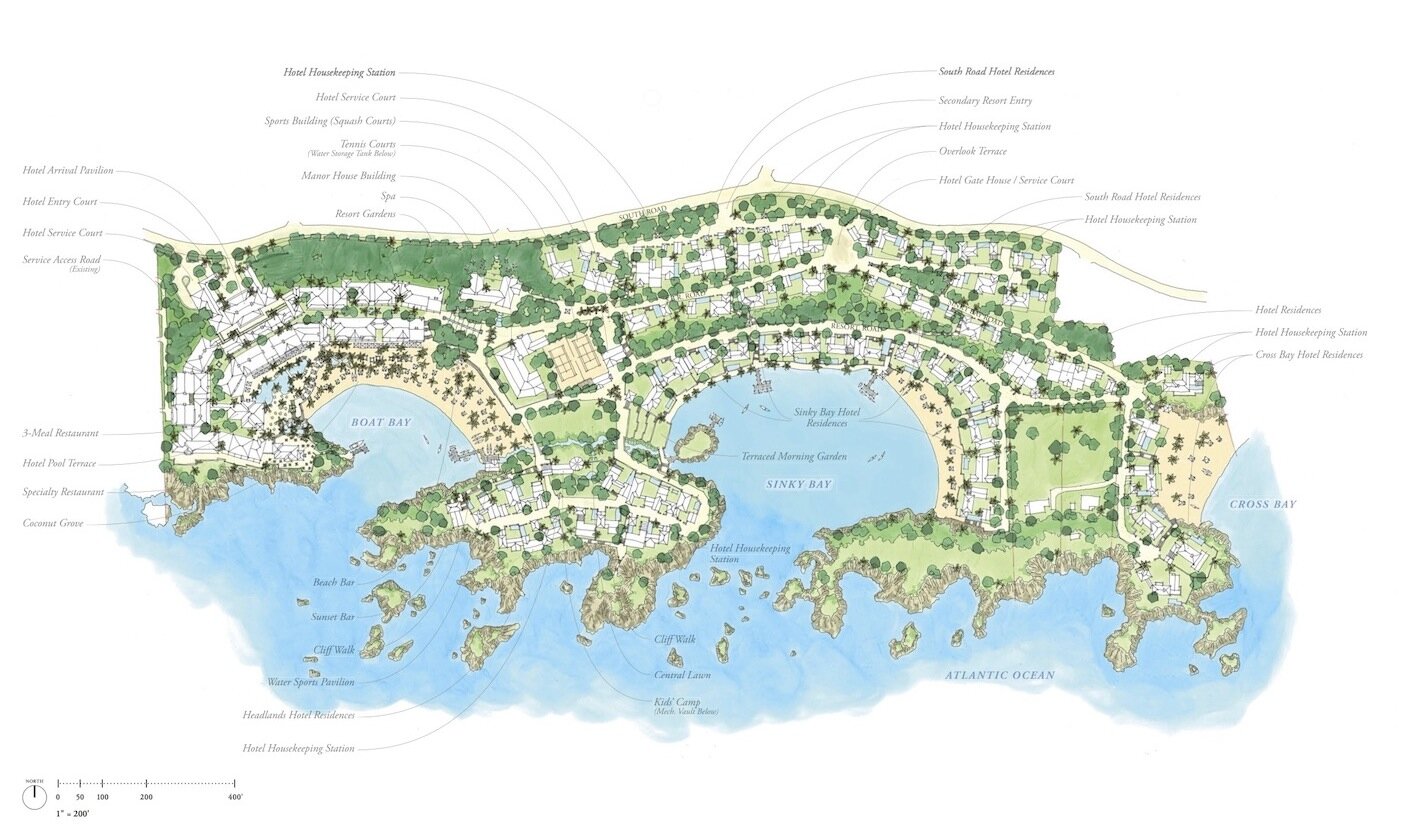
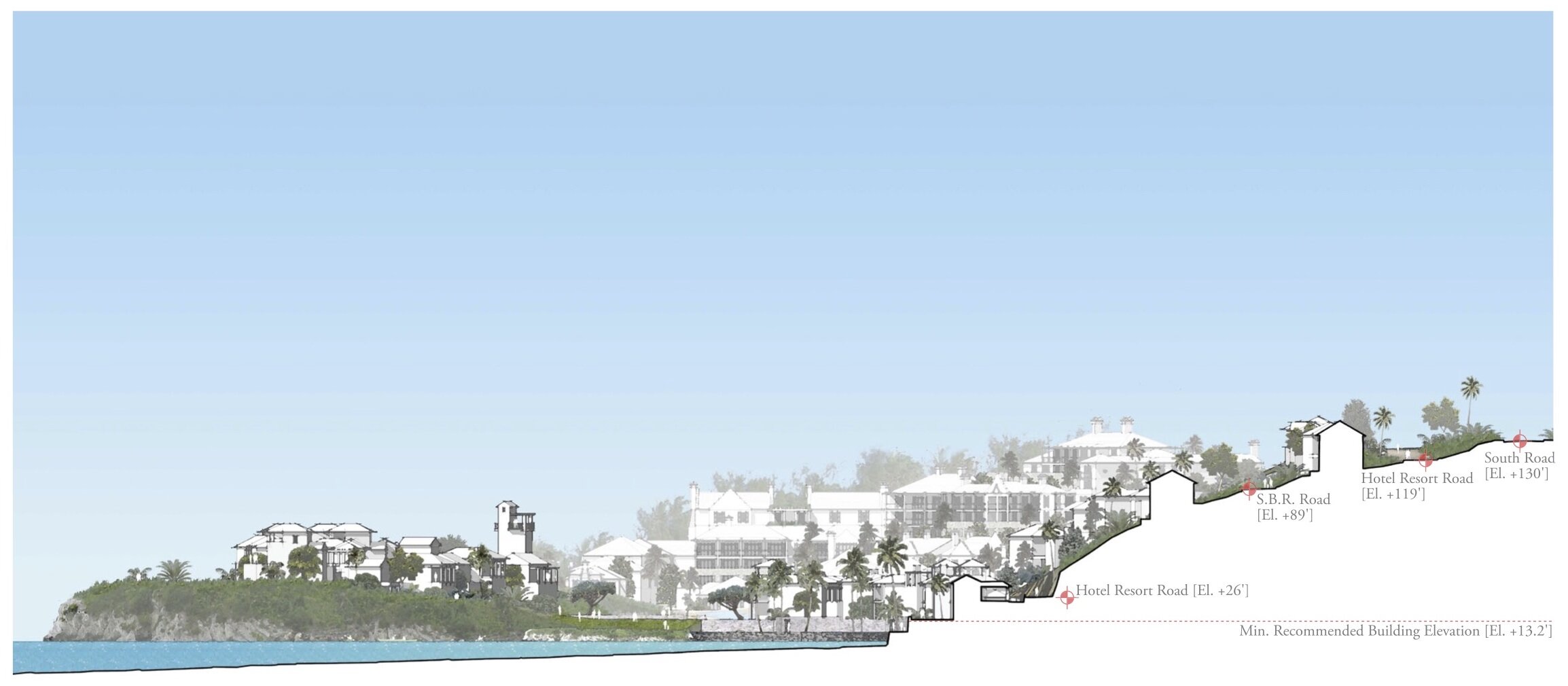


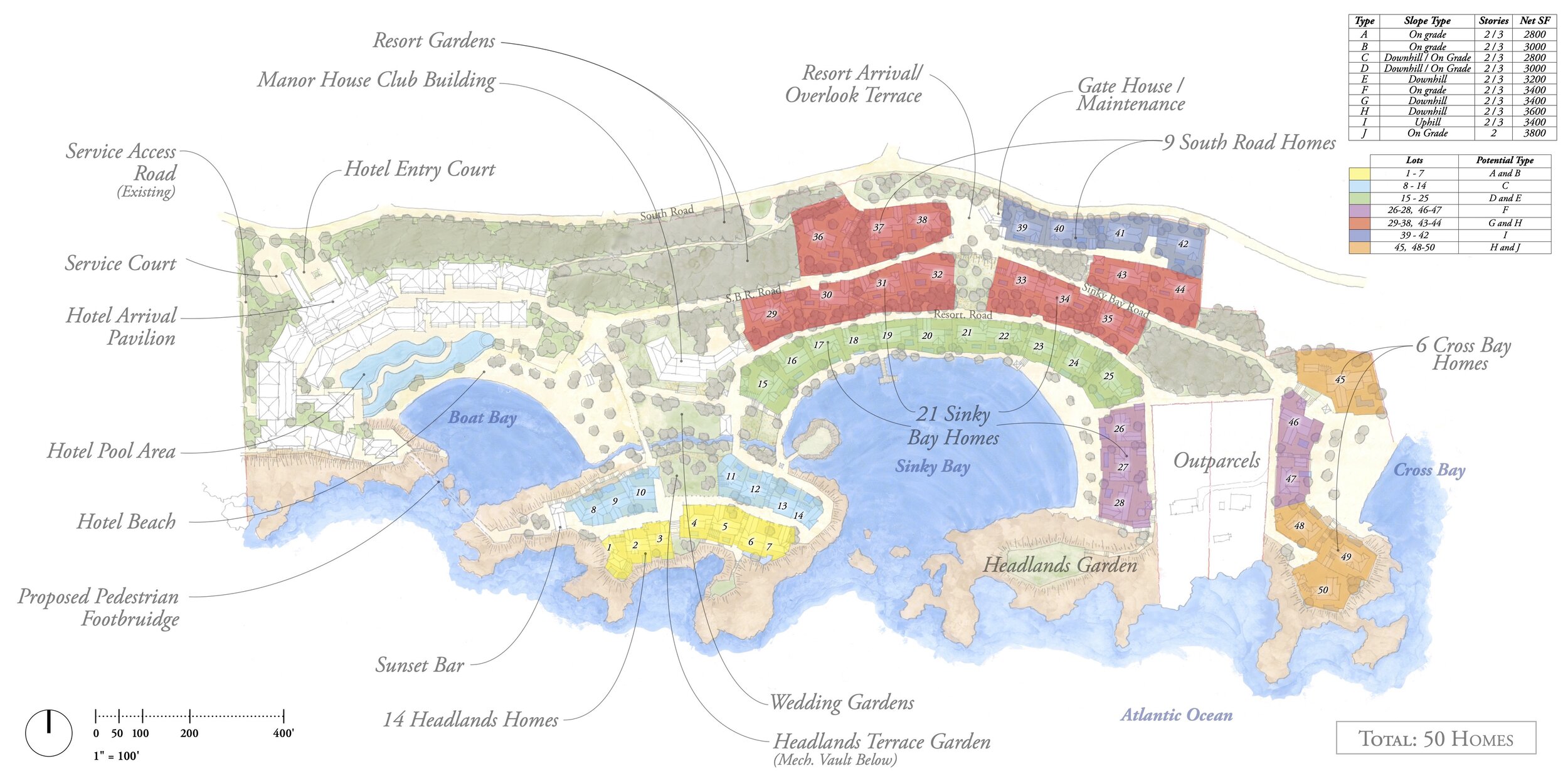


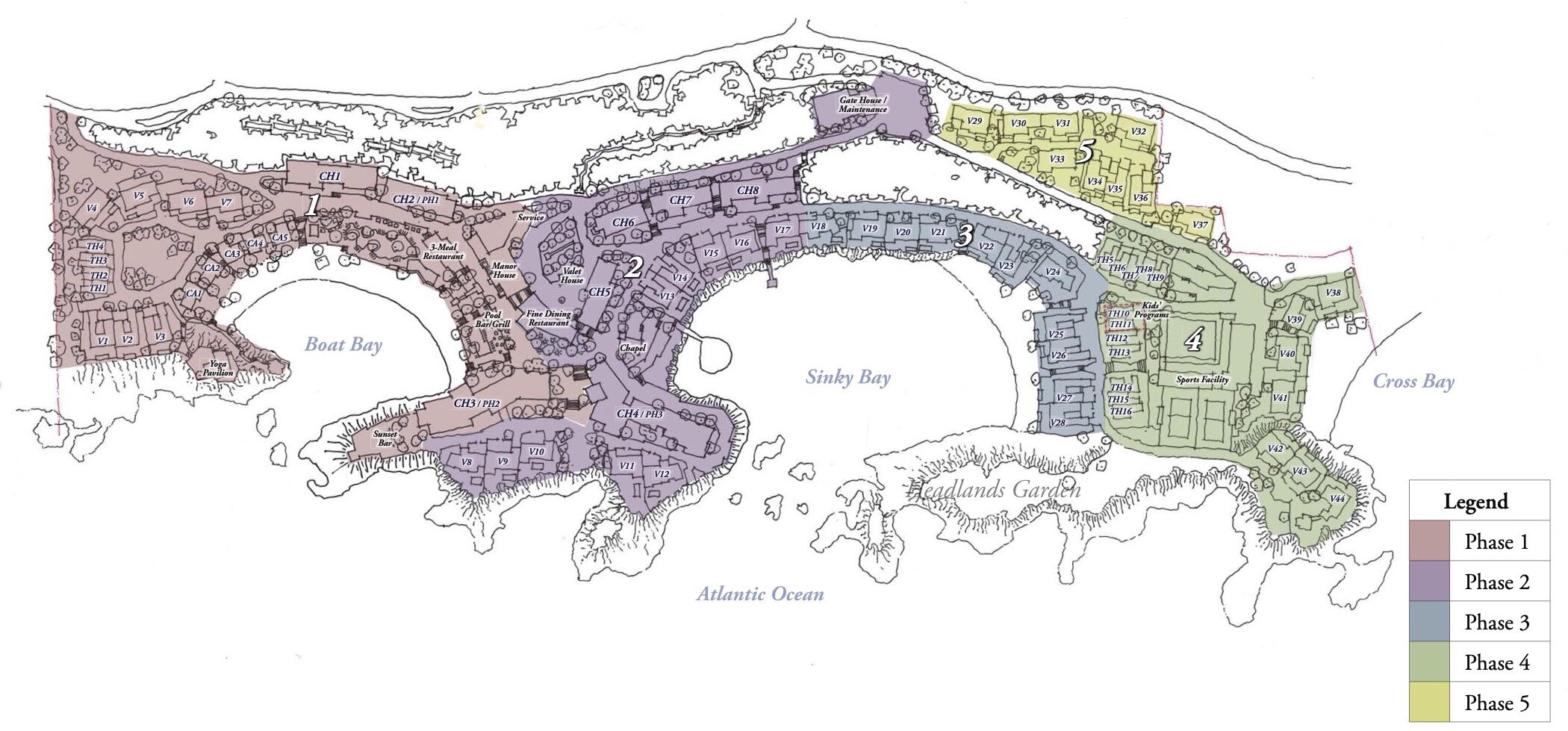

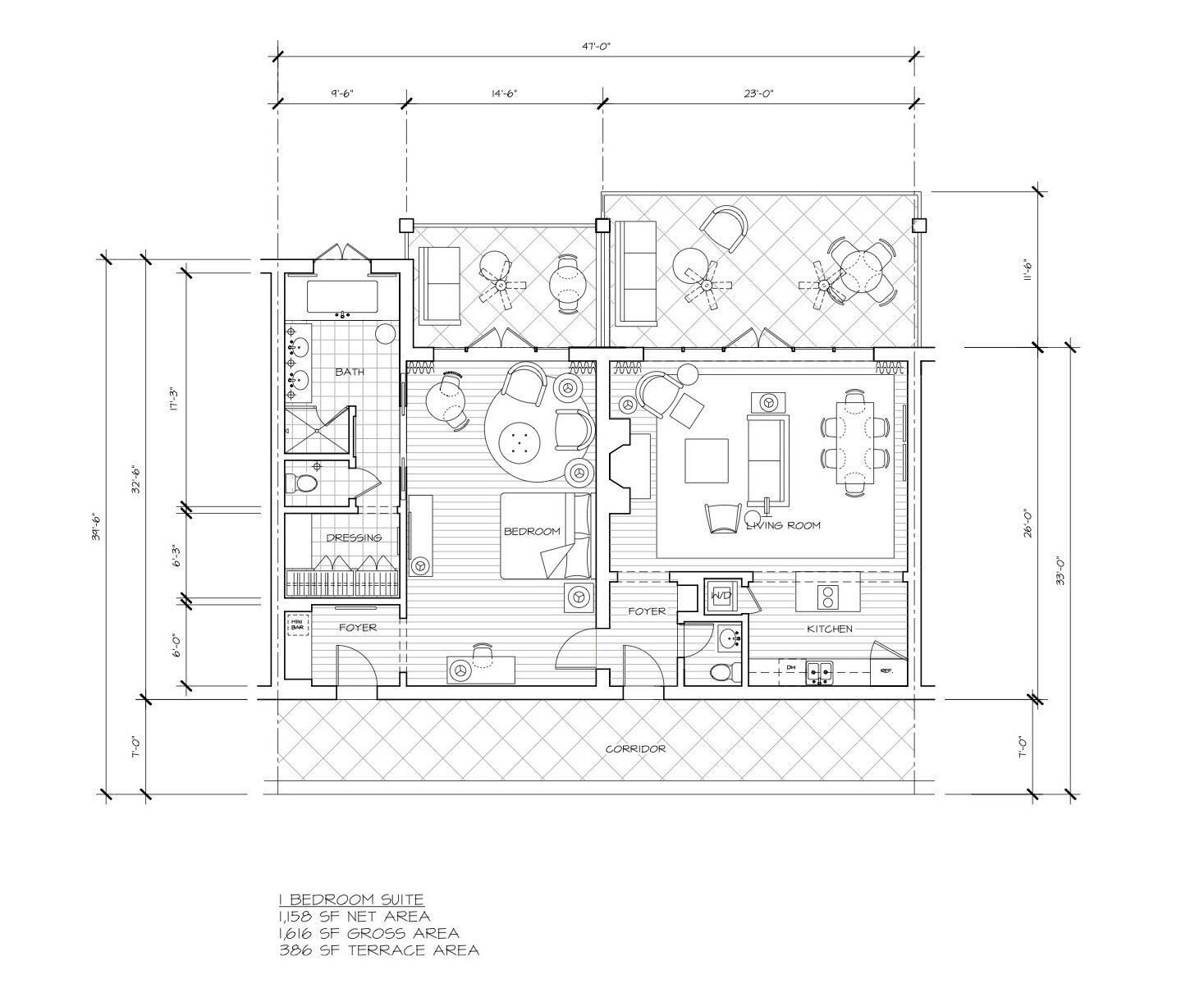
Puerto Rico Masterplan
Designed while at Hart Howerton, this masterplan knits new villages and housing onto narrow ridges and steep hillsides along the coast.
Brooklyn Square
This project explores the potential for the development of what could be branded “Brooklyn Square”, a new urban space that will greet the borough’s visitors, provide a commensurate amenity to the Brooklyn Bridge that can serve as a visitor’s center and museum celebrating engineering and the bridge’s design, link the Brooklyn and Manhattan Bridge’s pedestrian walkways, and reconnect adjacent neighborhoods that have been blocked by the many ramps and barriers of the two bridges’ vehicle access roads. THe square will include a major vertical landmark element, the equivalent of the St. Louis Gateway Arch or the Space Needle in Seattle, to welcome visitors to the borough and provide a compositional compliment to the vista of the Brooklyn Bridge from Manhattan.
The Brooklyn Bridge stands as a great iconic structure of New York along with the Empire State Building, the Statue of Liberty, and the Chrysler building. The bridge is an attraction in its own right, with an estimated 1.4 million pedestrians walking the bridge each year. In addition, the bridge carries over 100,000 cars between Brooklyn and Manhattan each day. Nearby, the Manhattan Bridge carries an additional 85,000 cars daily as well as 1.4 million cyclists each year. An additional 340,000 New Yorkers cross the East River each day on the subways whose tracks run on the Manhattan Bridge.
Curiously, neither bridge arrives in Brooklyn with much fanfare despite the rising prominence of the borough. The lack of an arrival gesture likely prompts many pedestrians on the Brooklyn Bridge to turn around to head back to Manhattan before ever reaching Brooklyn. Historically, the Manhattan Bridge arrived in a square called Bridge Plaza, where limestone monuments endowed one’s arrival with a flare and dignity, but this space and the monuments are lost to modern changes to the road design.
With Brooklyn’s rise in the imagination and aspirations of New Yorkers and visitors to the city, there is a growing need and justification for a gateway to mark the arrival in the borough that leverages not only the iconic power of the Brooklyn Bridge but also leverages the convergence of this bridge and the Manhattan Bridge as they enter Brooklyn.
This project includes traffic analysis, precedent studies, and design diagrams to guide Brooklyn Square’s development.
Montgomery, Jason A., and Michael Duddy. 2015. “Brooklyn Square: A Gateway to Brooklyn.” Poster presented at the City Tech Faculty Research Poster Session. New York City College of Technology. Brooklyn, New York.
Mountain House
This ridge-top house, designed in collaboration with Jeffrey Burden, overlooks the Smoky Mountains with layers of interior and exterior space filled with mountain air and tranquility

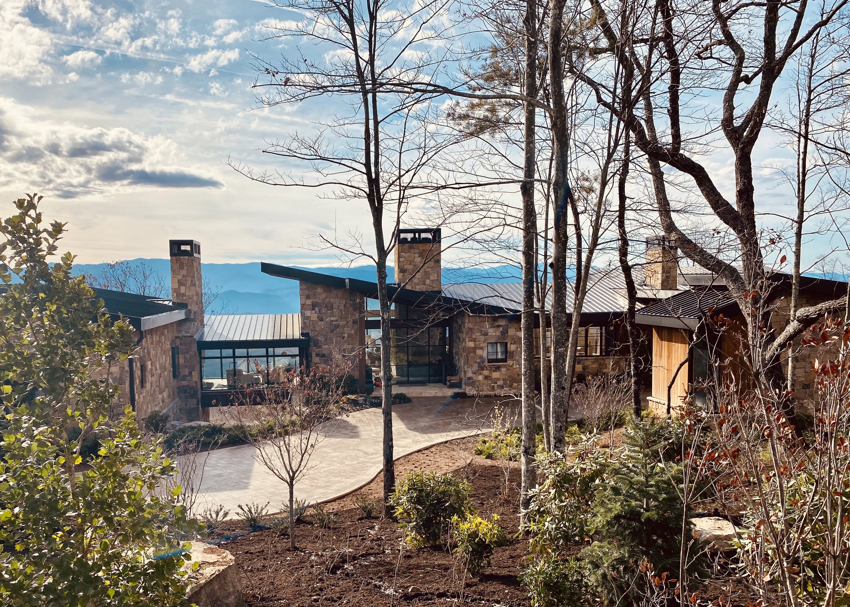
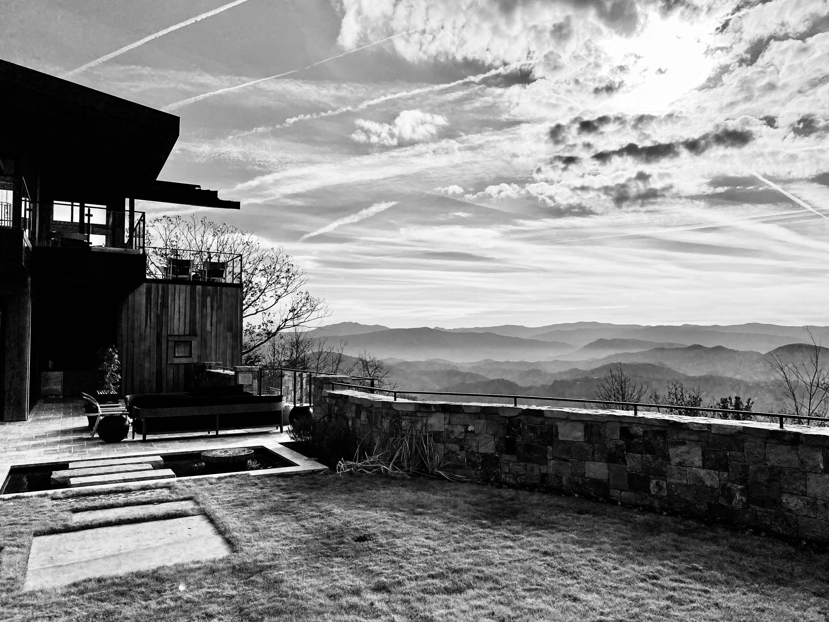
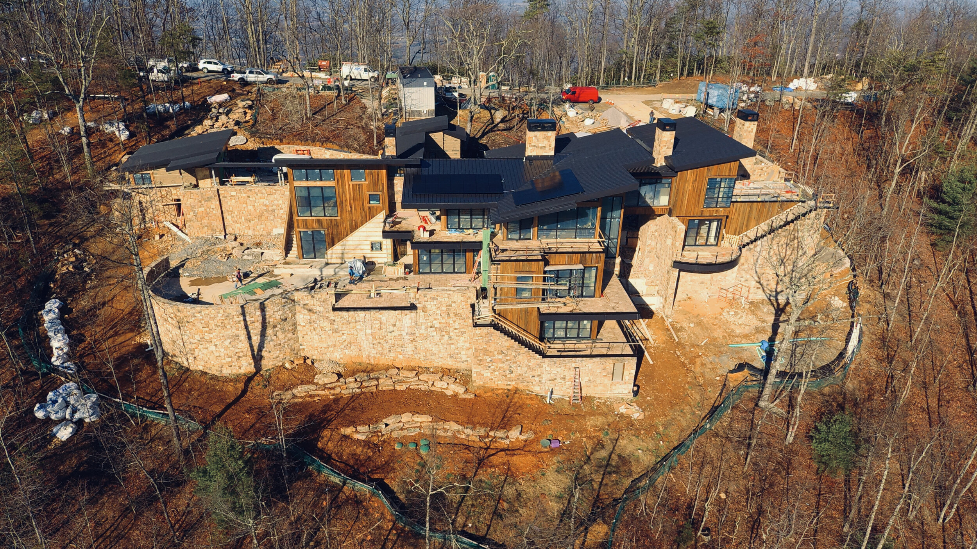
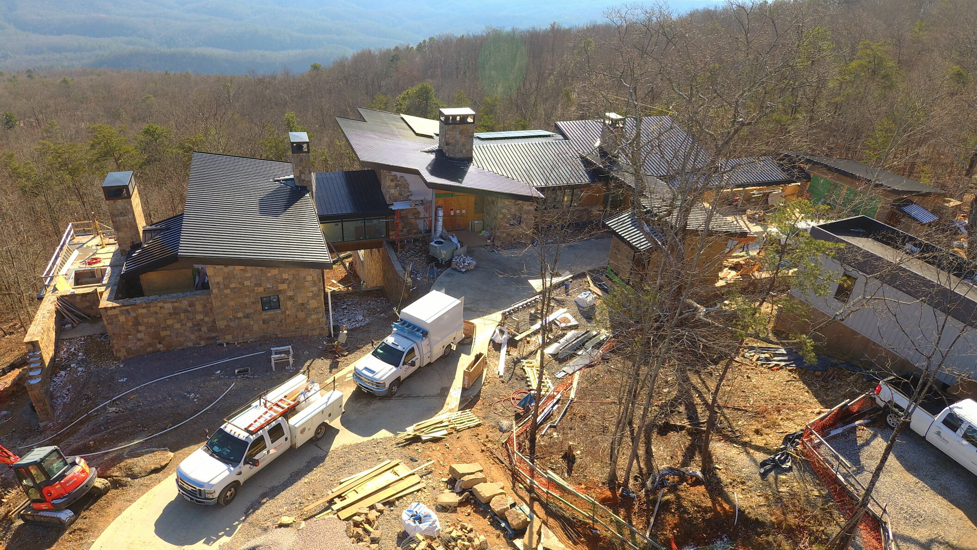
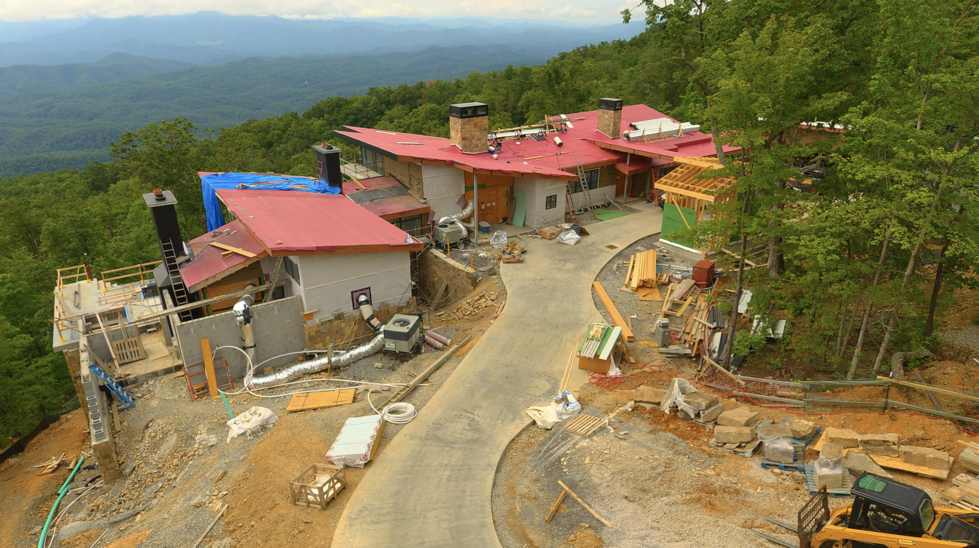



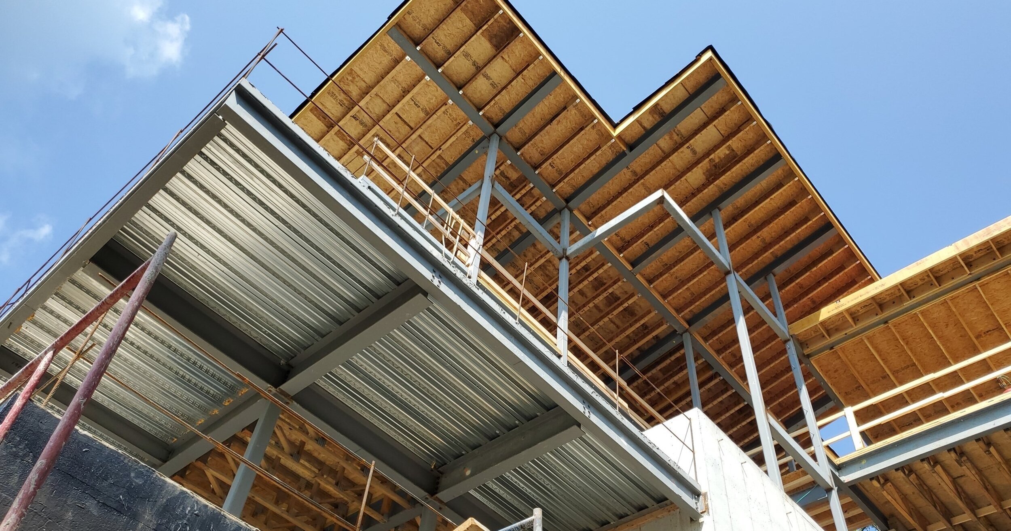
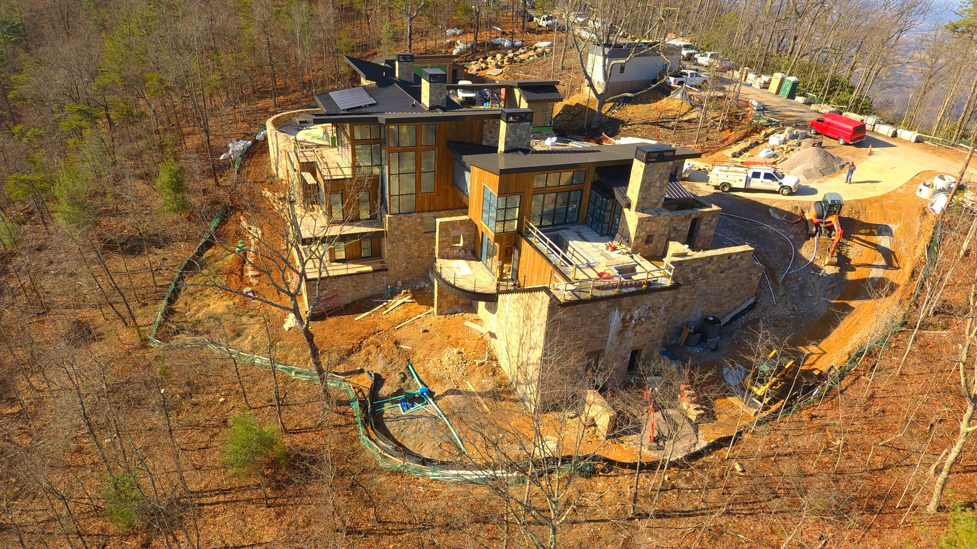

Central Park West Apartment
Designed with Anh Truong Montgomery, this elegant apartment is customized to the clients’ program for space for enjoying and making art, books, and cooking filled with light and park views





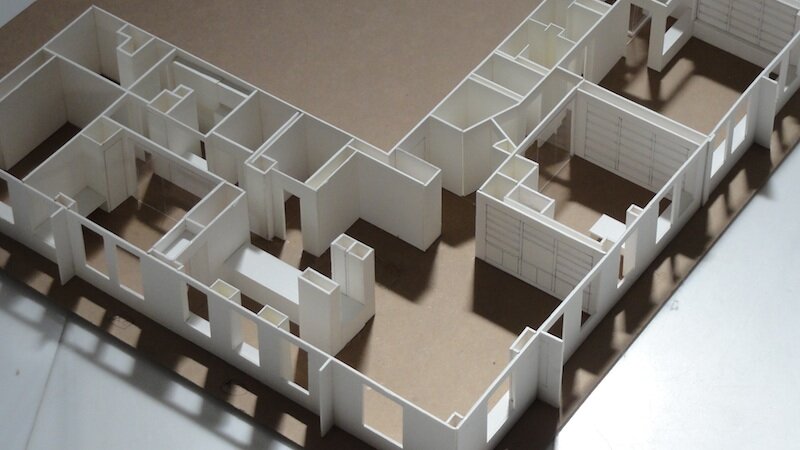
Midtown Townhouse
Designed with Anh Truong Montgomery, this town house with interiors by Bill Huber, provides a growing family with colorful textured tailored spaces
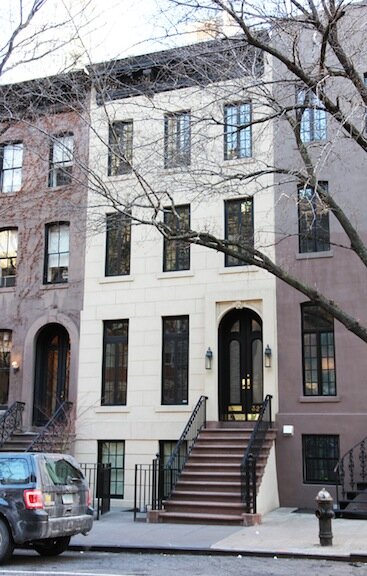






Bronx House
Designed with Anh Truong Montgomery, this gambrel roof house is re-defined with an extension that defines the new entry court on a steeply sloping site. A doric eyebrow portico provides a sculpted enrichment of the entrance and resets the presence and character of the house.

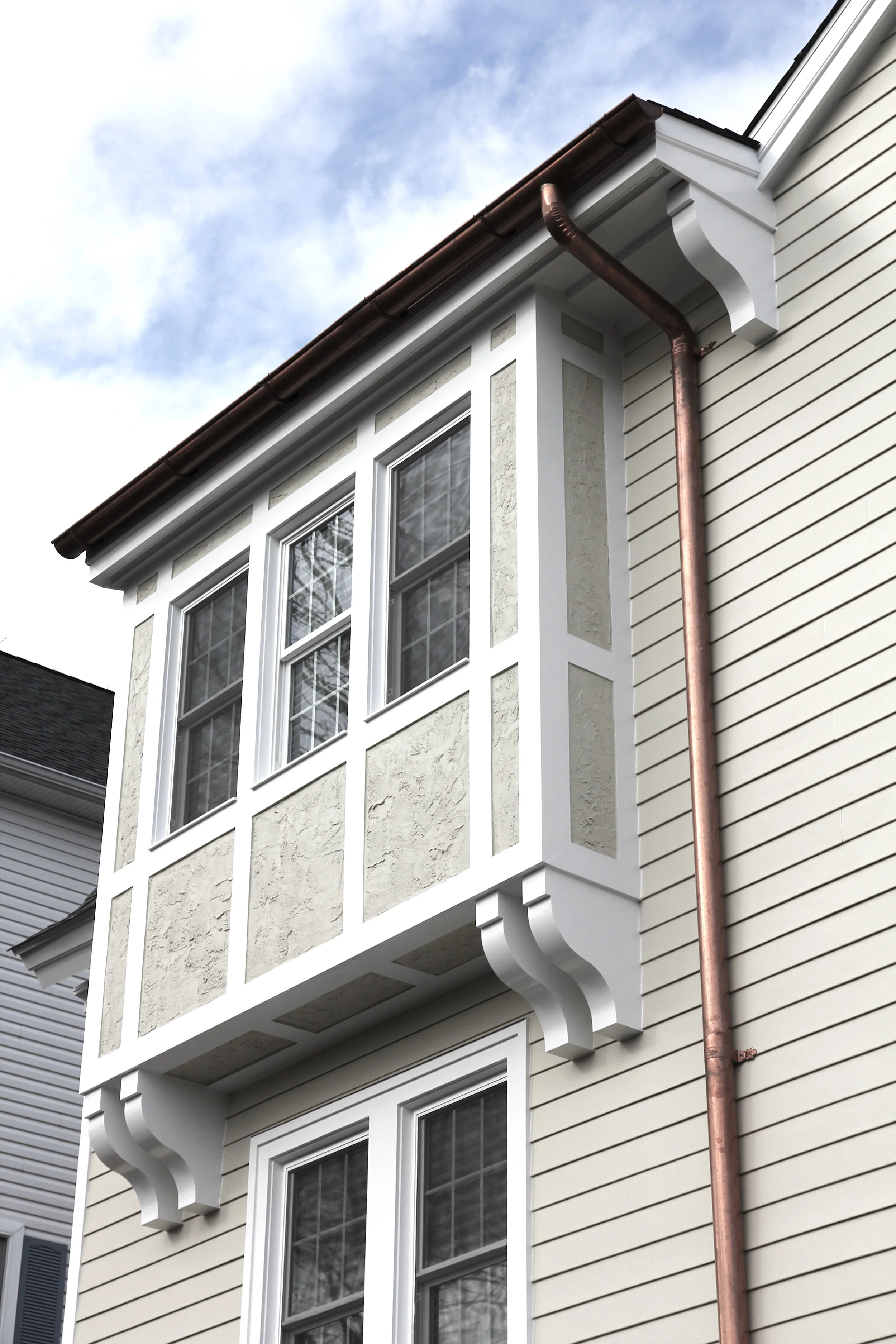


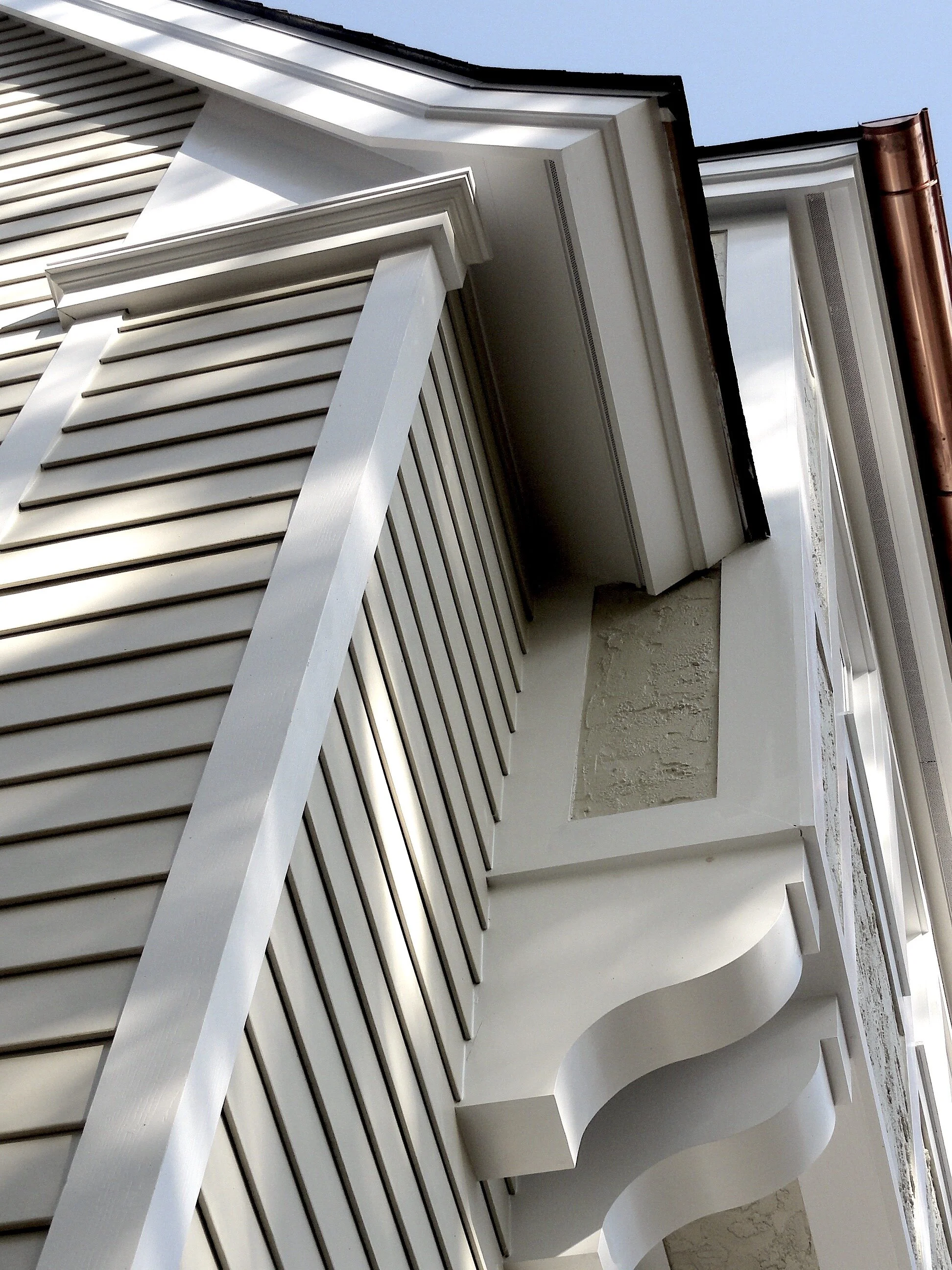


Department of Architecture
I was the lead investigator and designer for a comprehensive plan for City Tech’s Dept of Architecture facilities. This work applies my education and pedagogy research to the college’s learning environment to better support the needs of City Tech’s architecture students.
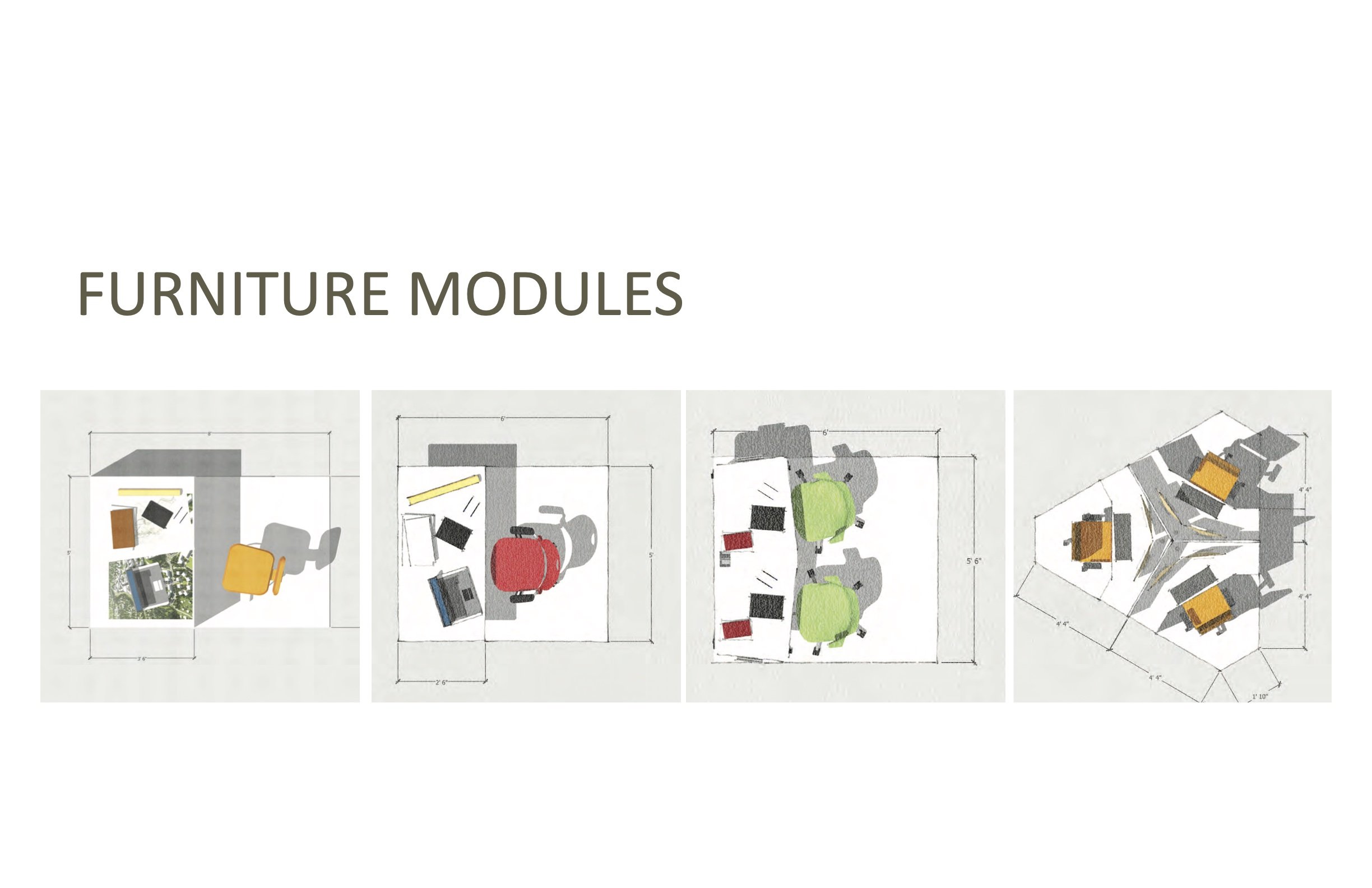


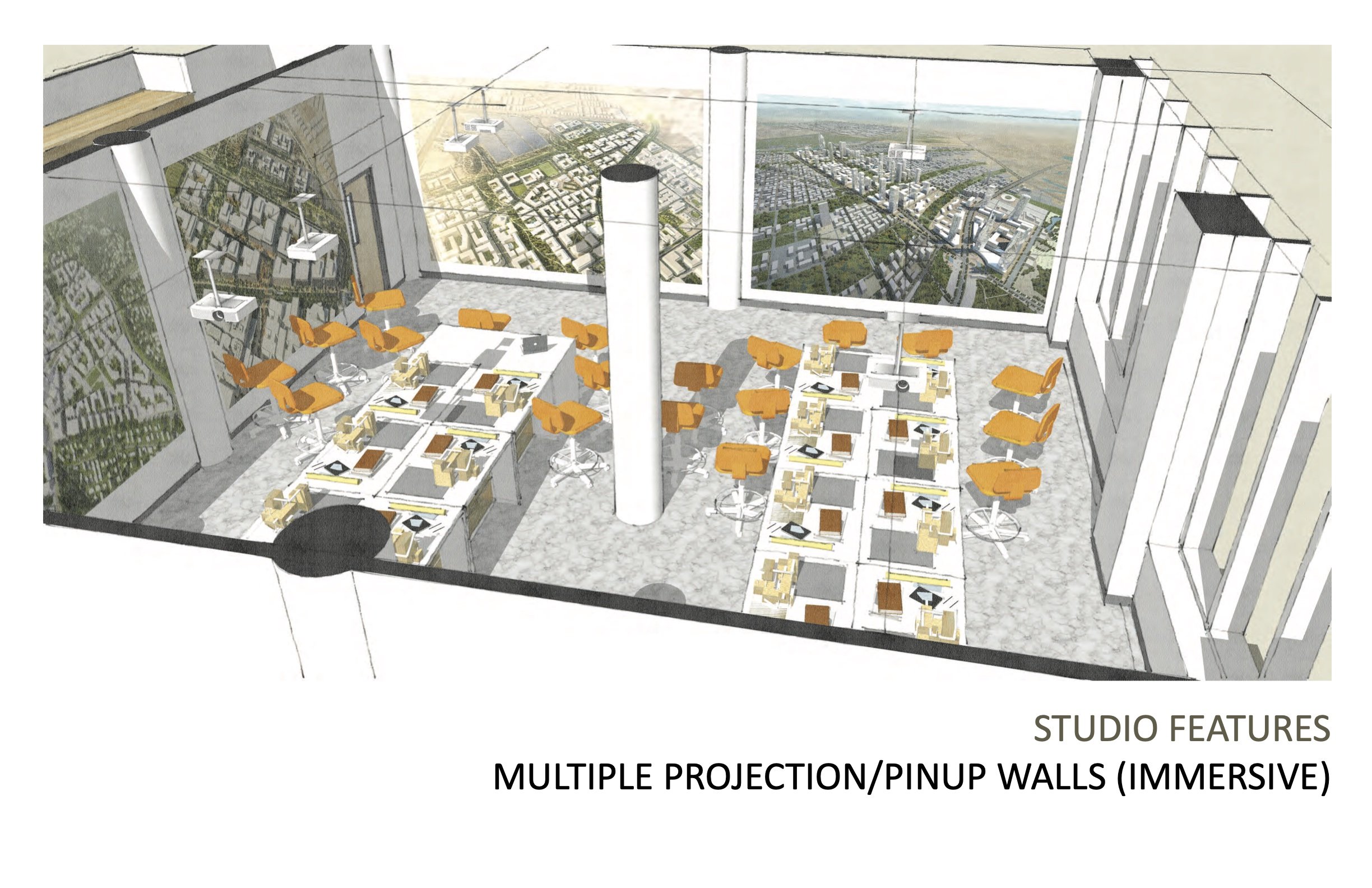
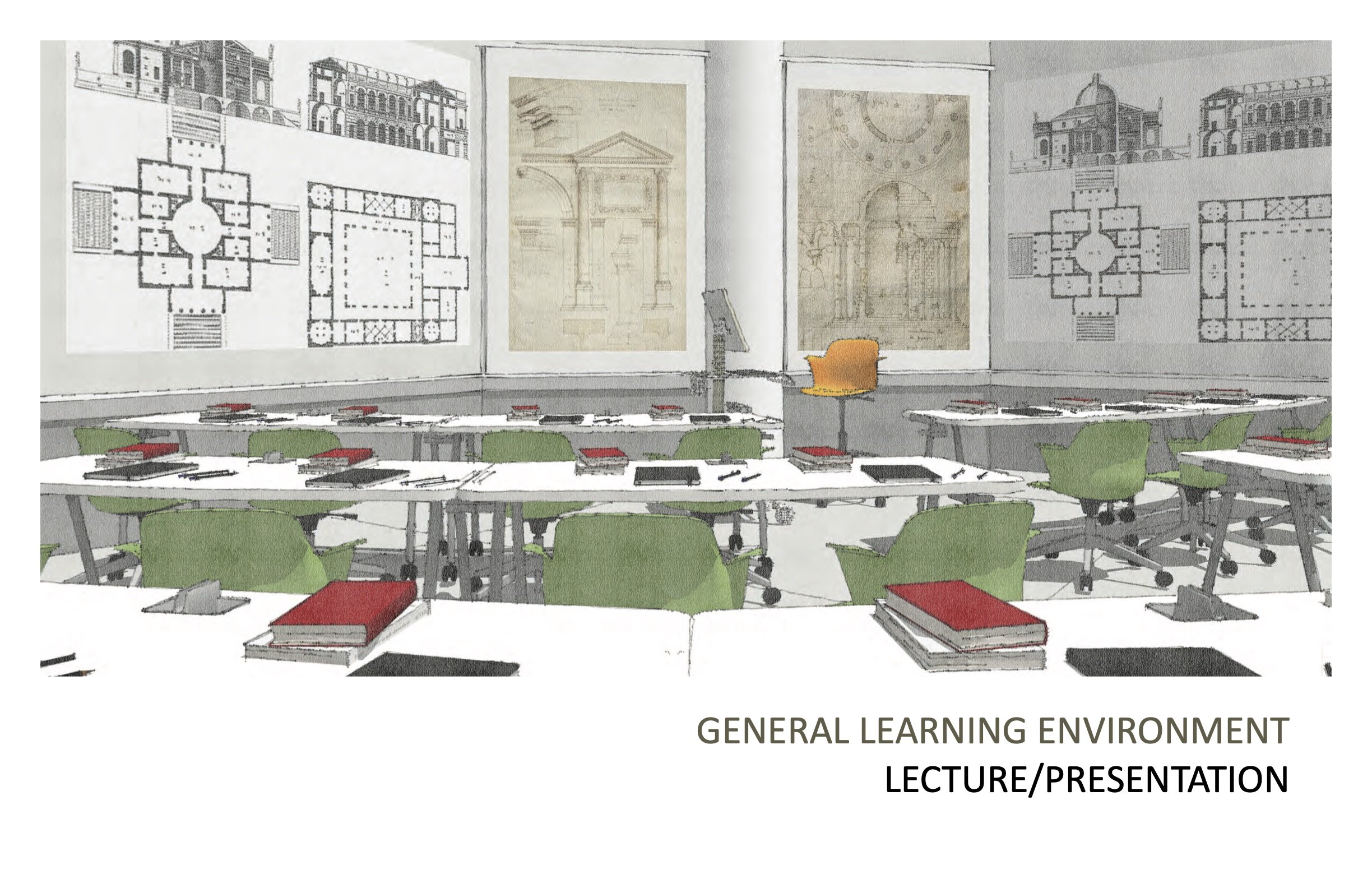



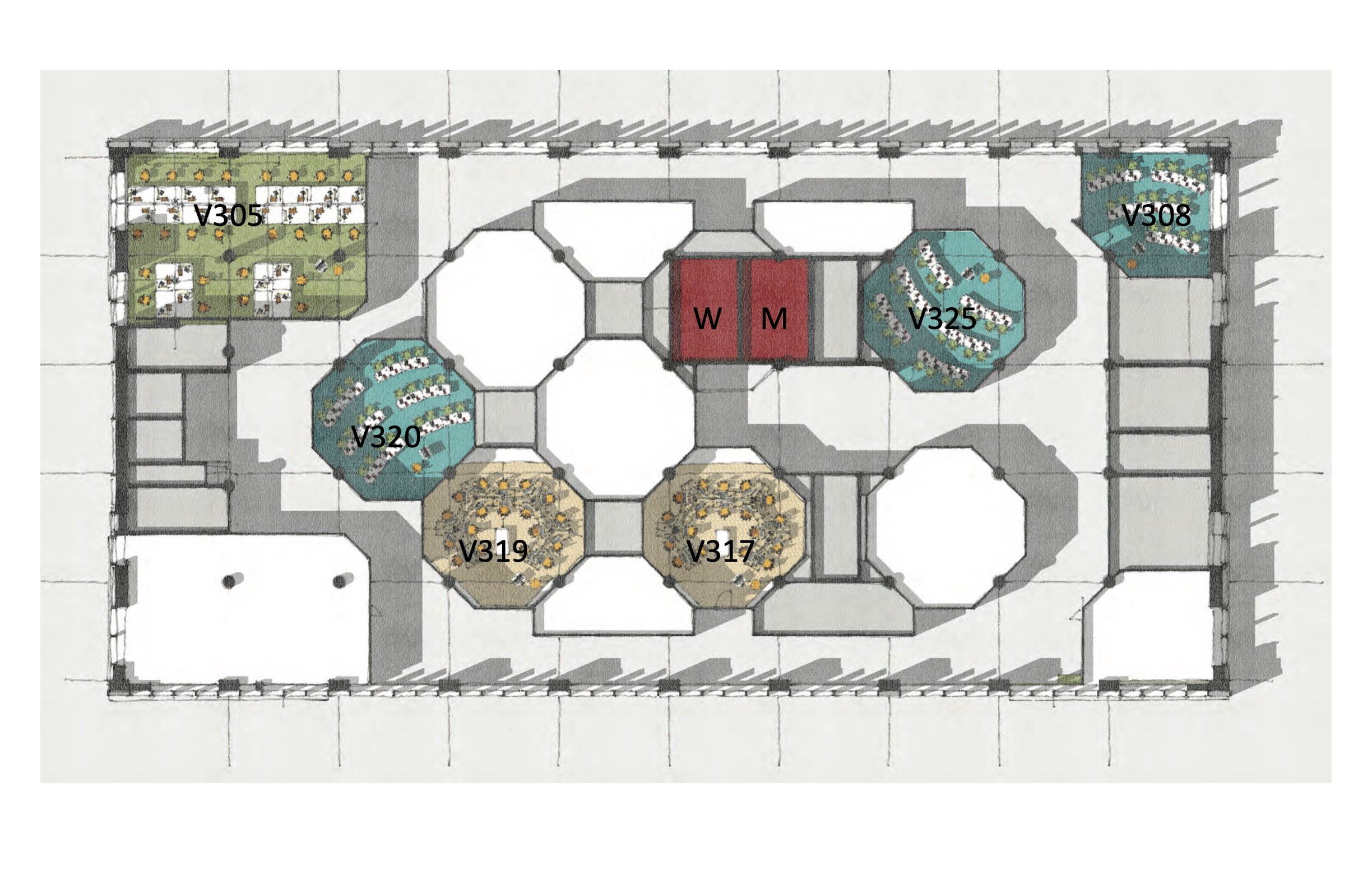
Housing Competition
This competition entry designed with Anh Truong Montgomery responds to New York City’s Department of Housing Preservation and Development’s (HPD) call for Big Ideas for Small Lots.


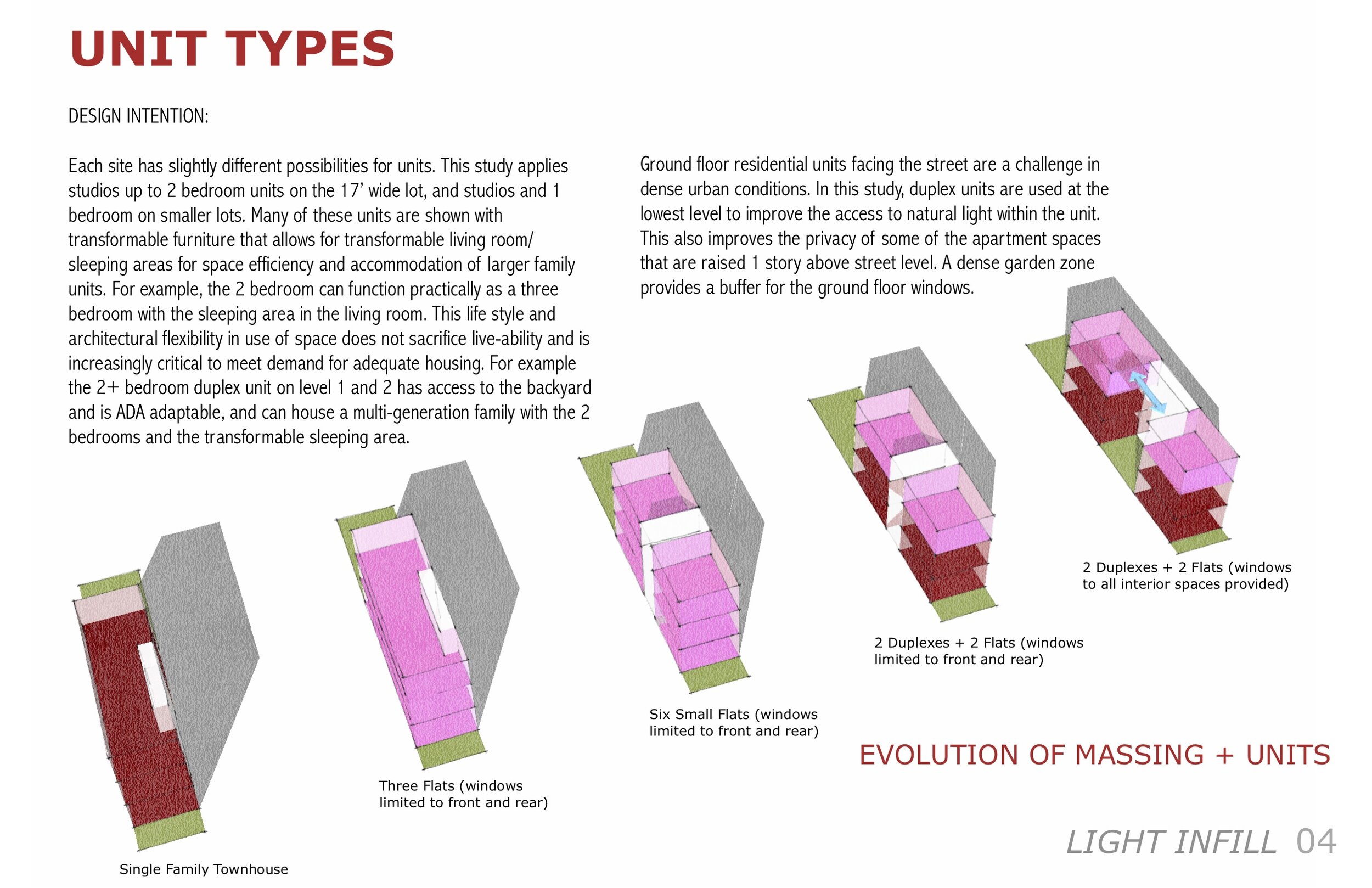



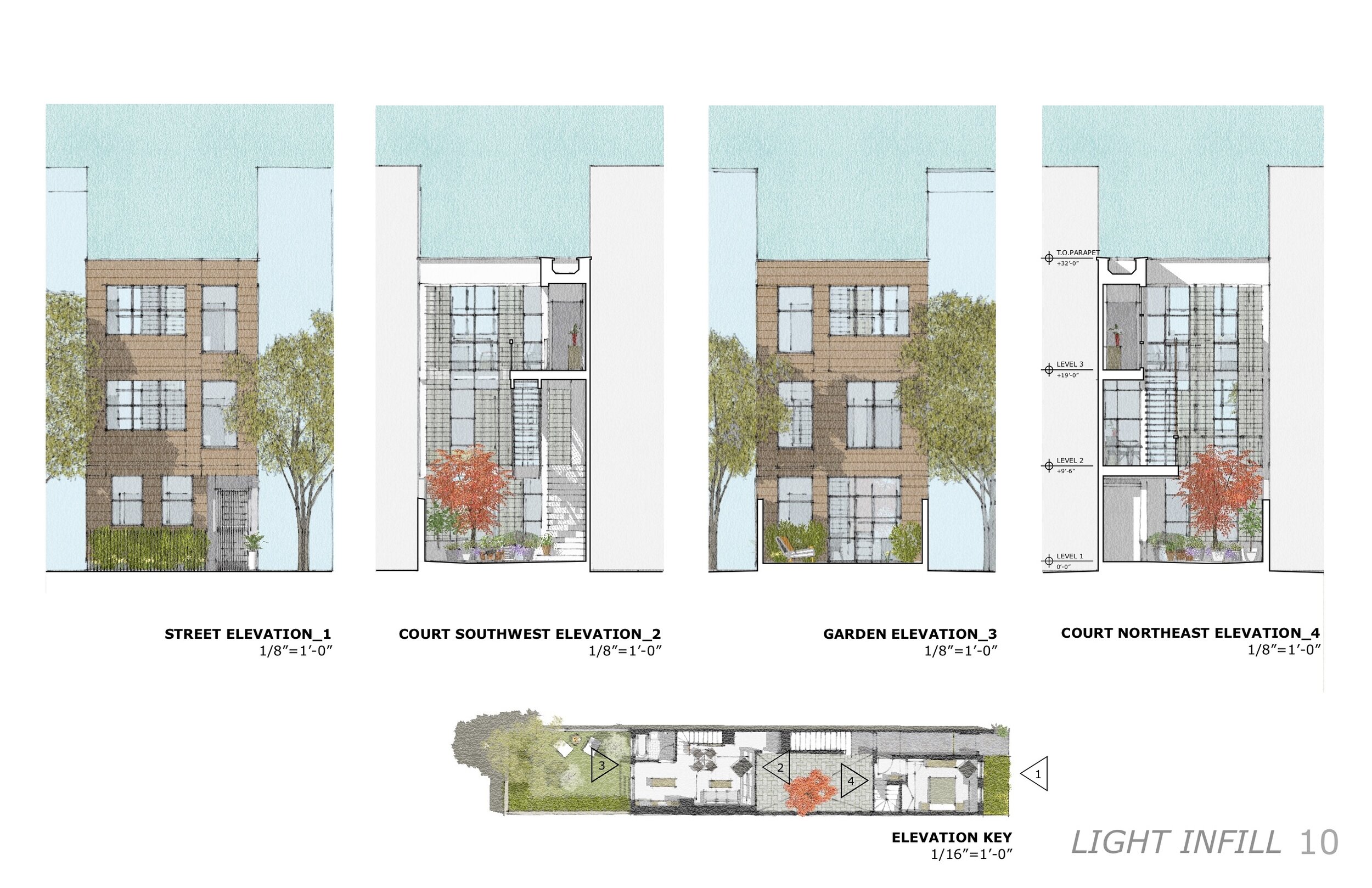
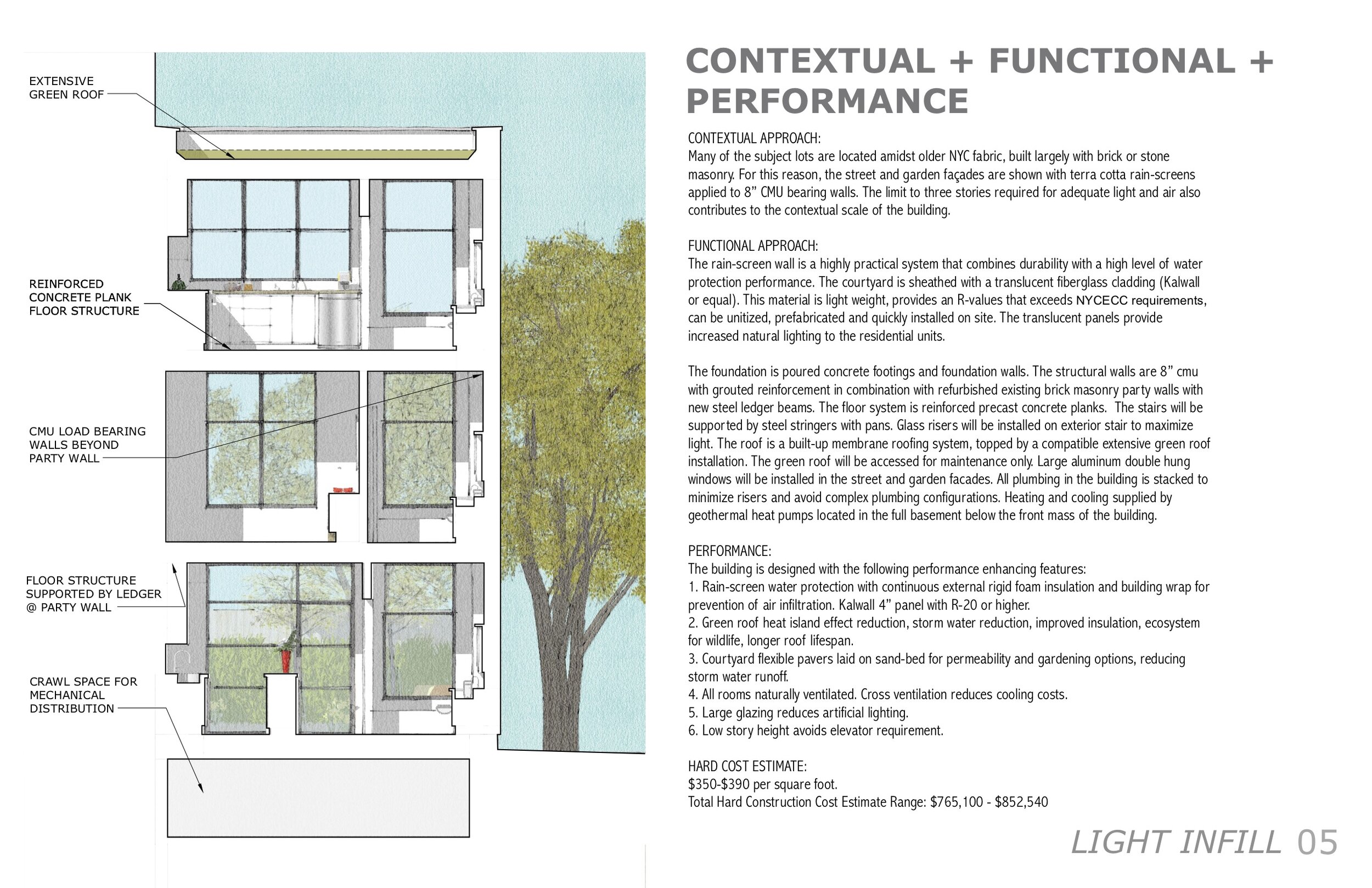


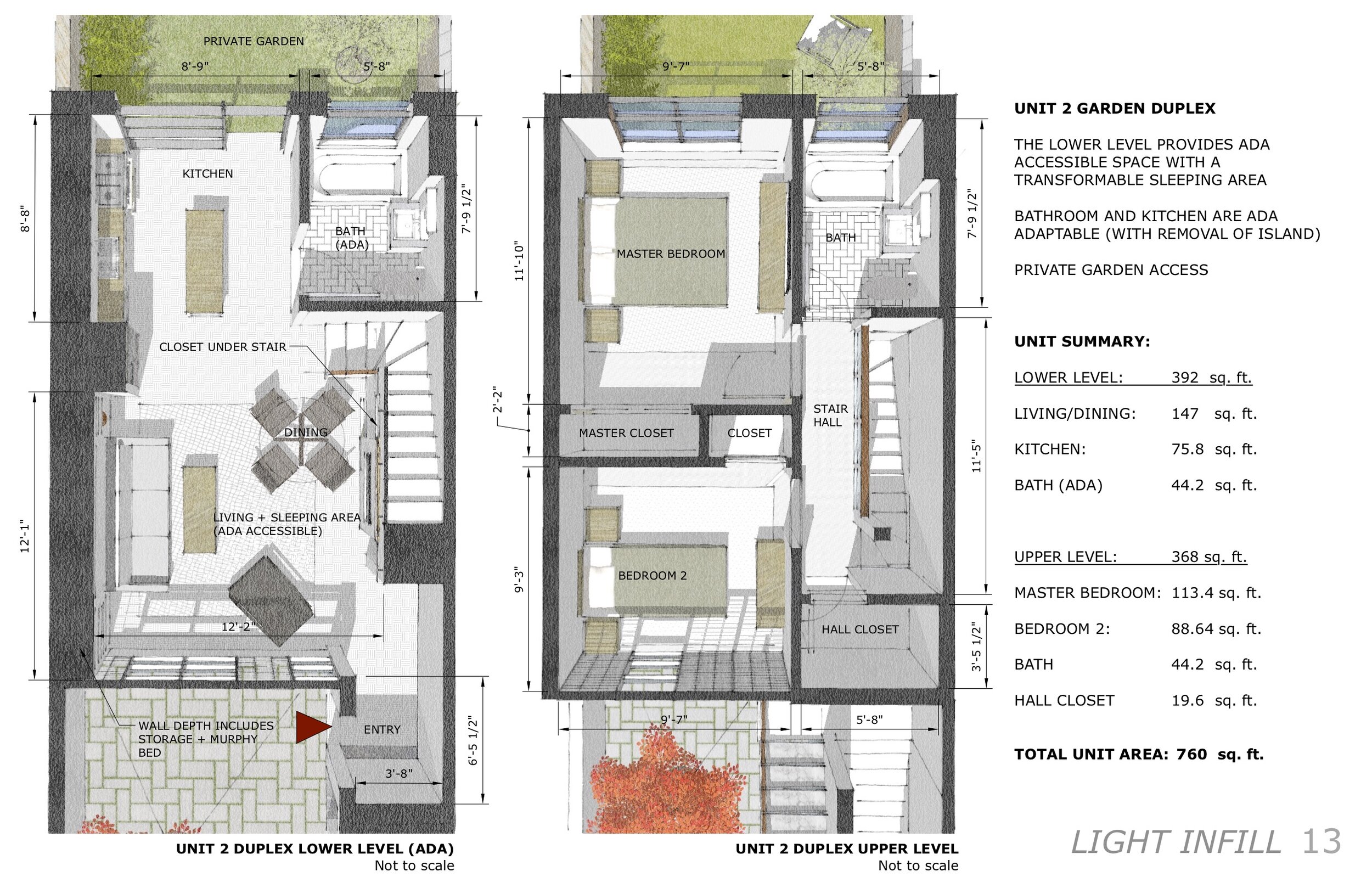

Bayonne Golf Clubhouse
Designed while at Hart Howerton, this landmark building rising above New York Harbor reflects the client’s desire to build upon his unique links course design with a striking massing punctuated with a rich skyline articulation.
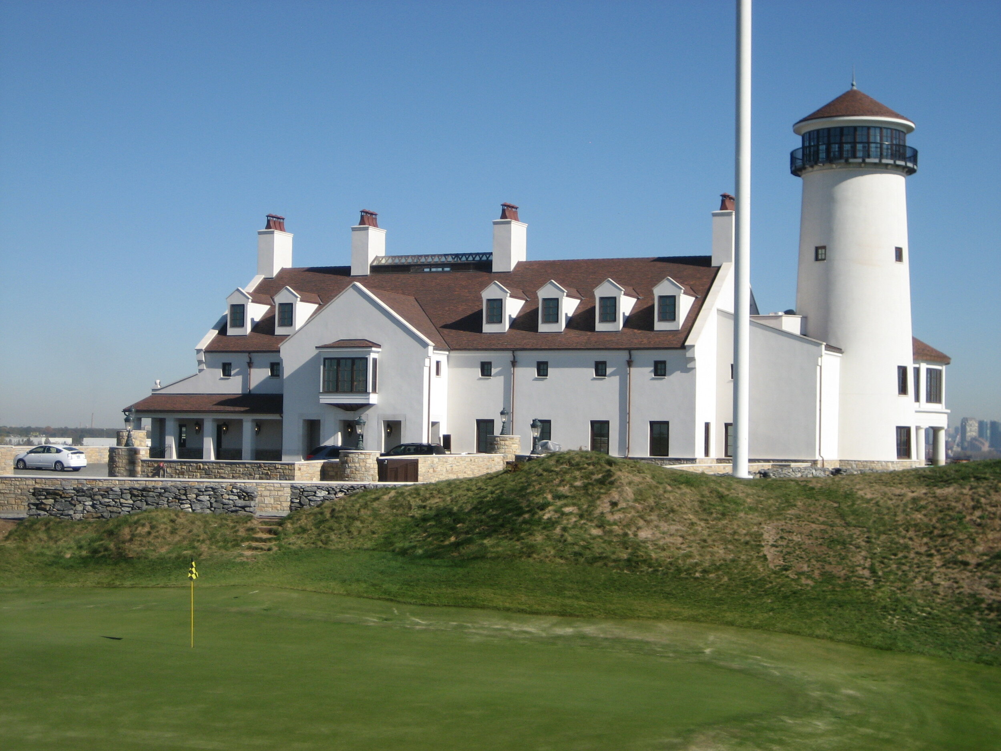



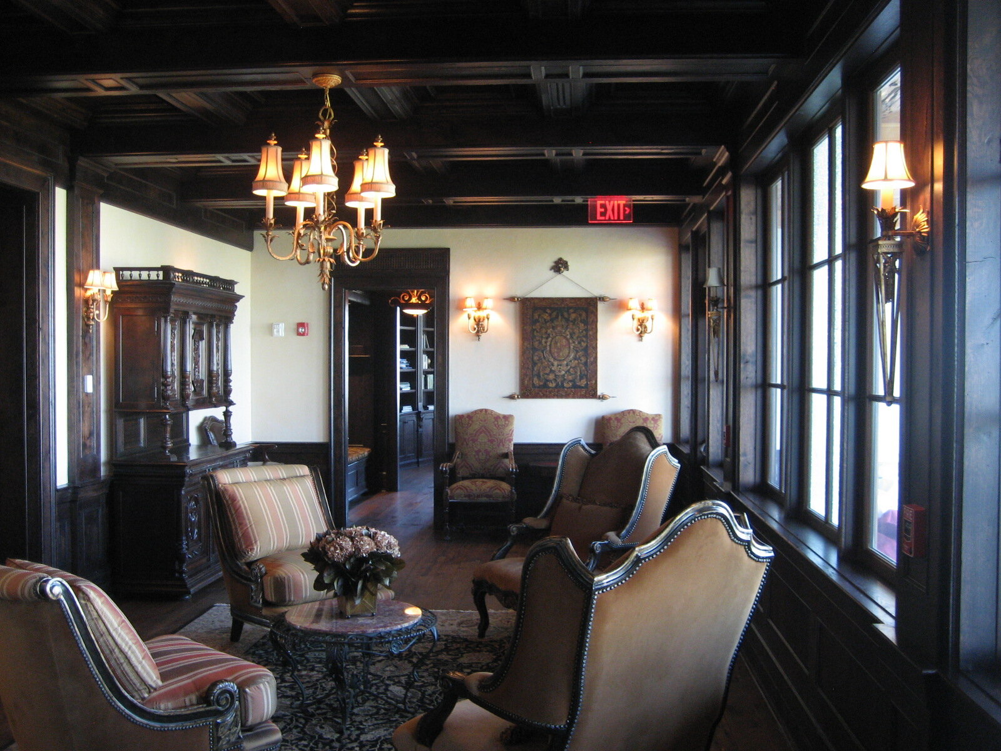
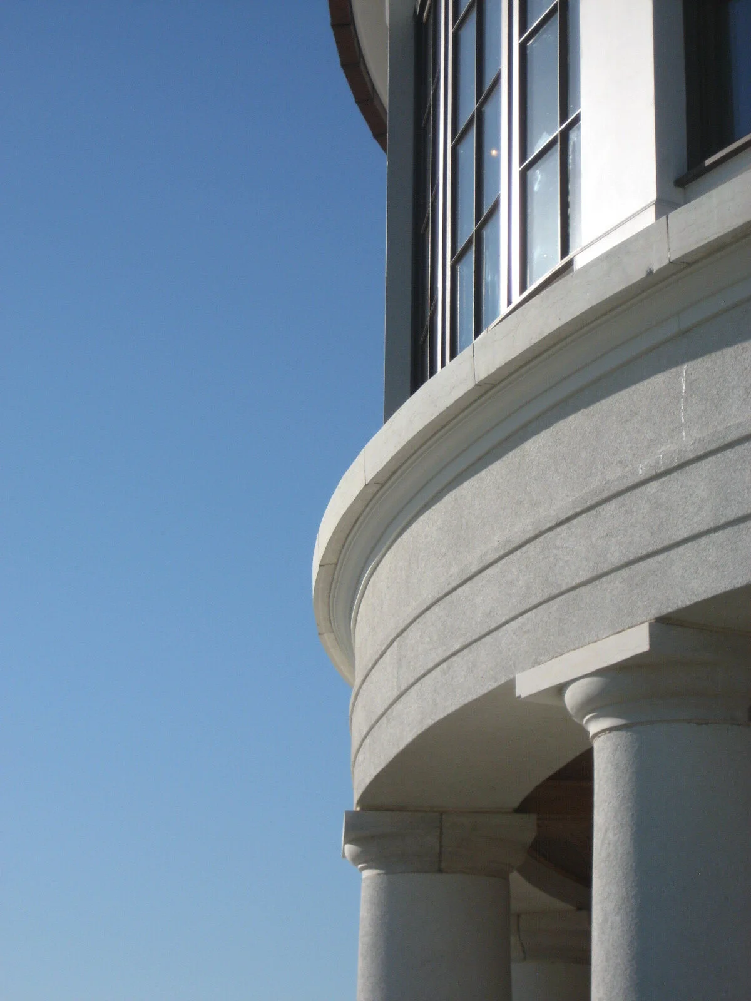
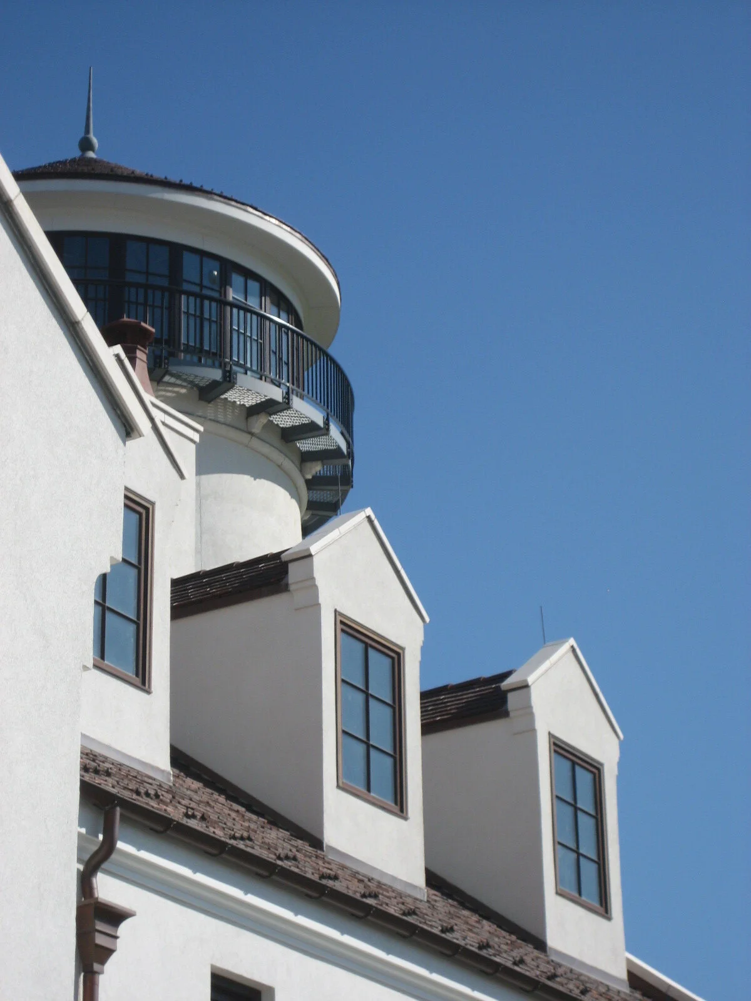
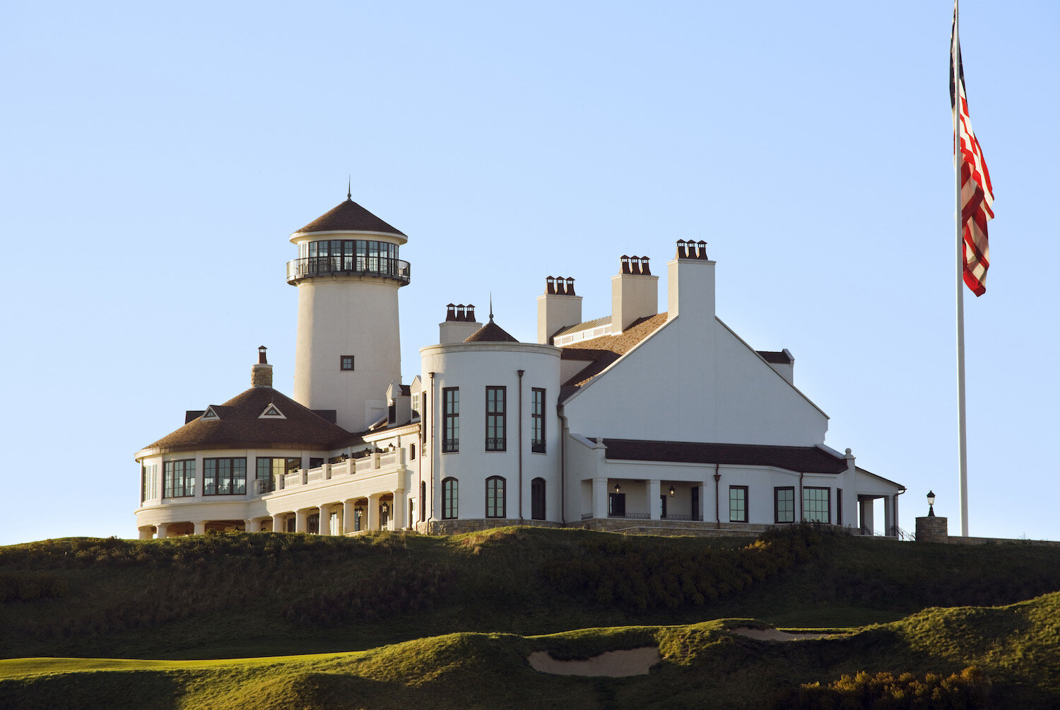

Columbia University Faculty Housing
This Cooper Robertson and Partners’ and Costas Kondylis and Partners’ collaborative project provides faculty and post-doctorate housing south of the university’s campus. The design is carefully tested in the urban context of a slight shift in the alignment of Broadway at 103rd Street.
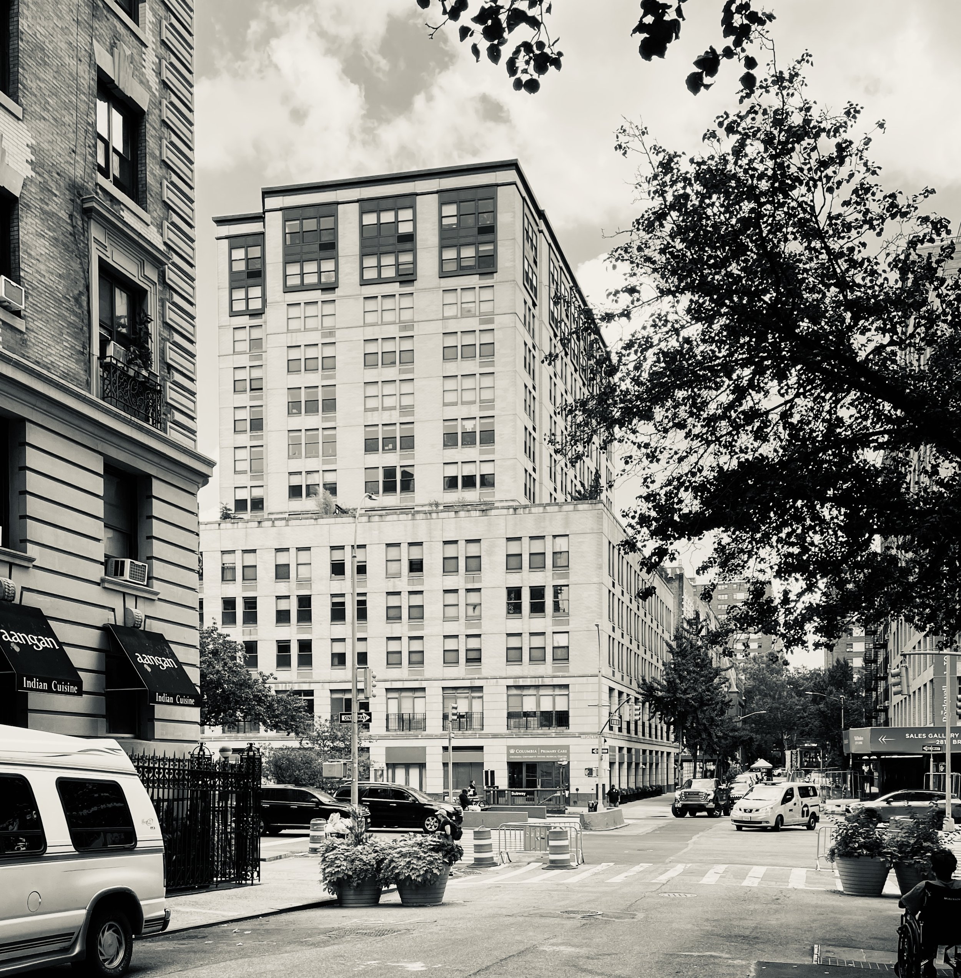

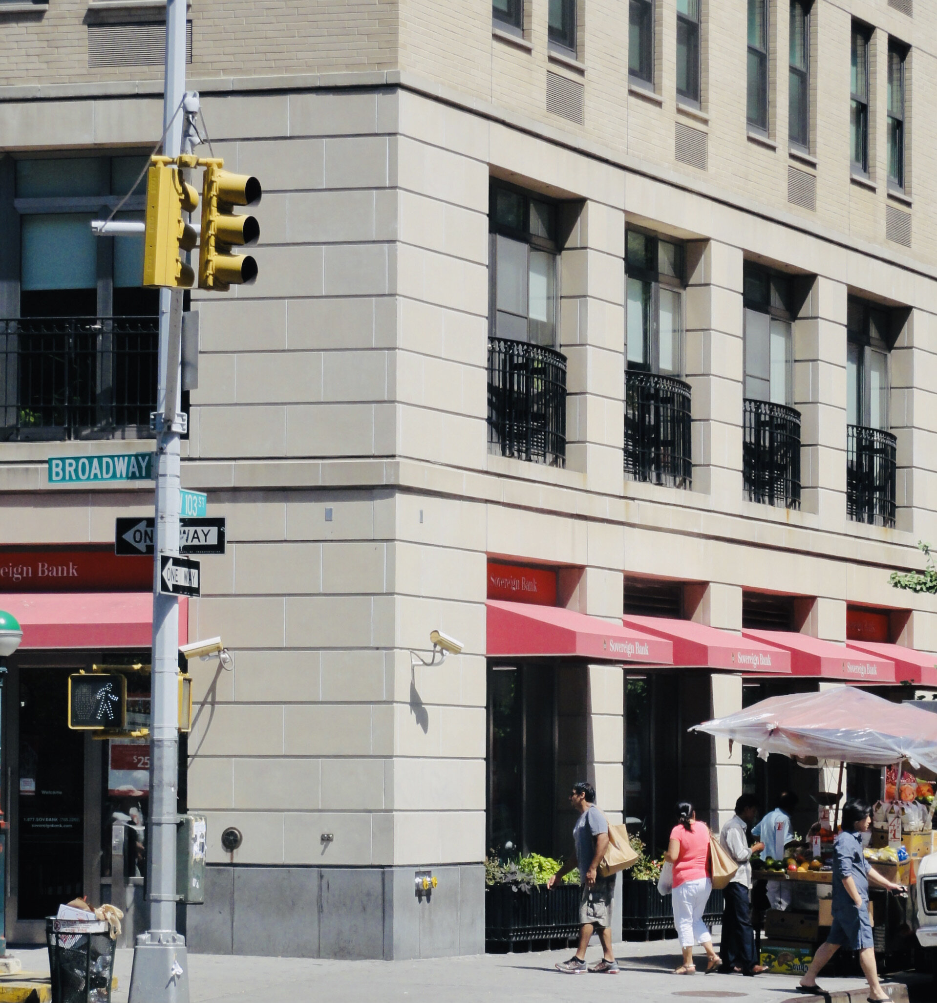

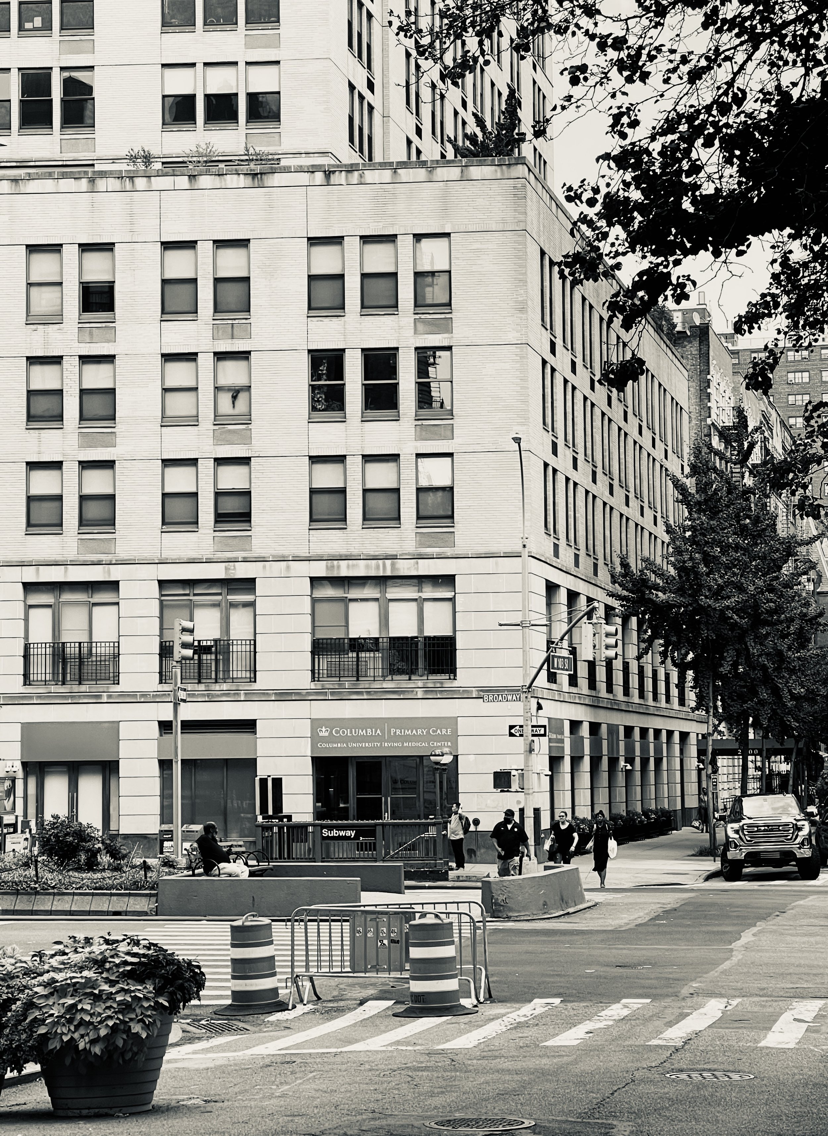


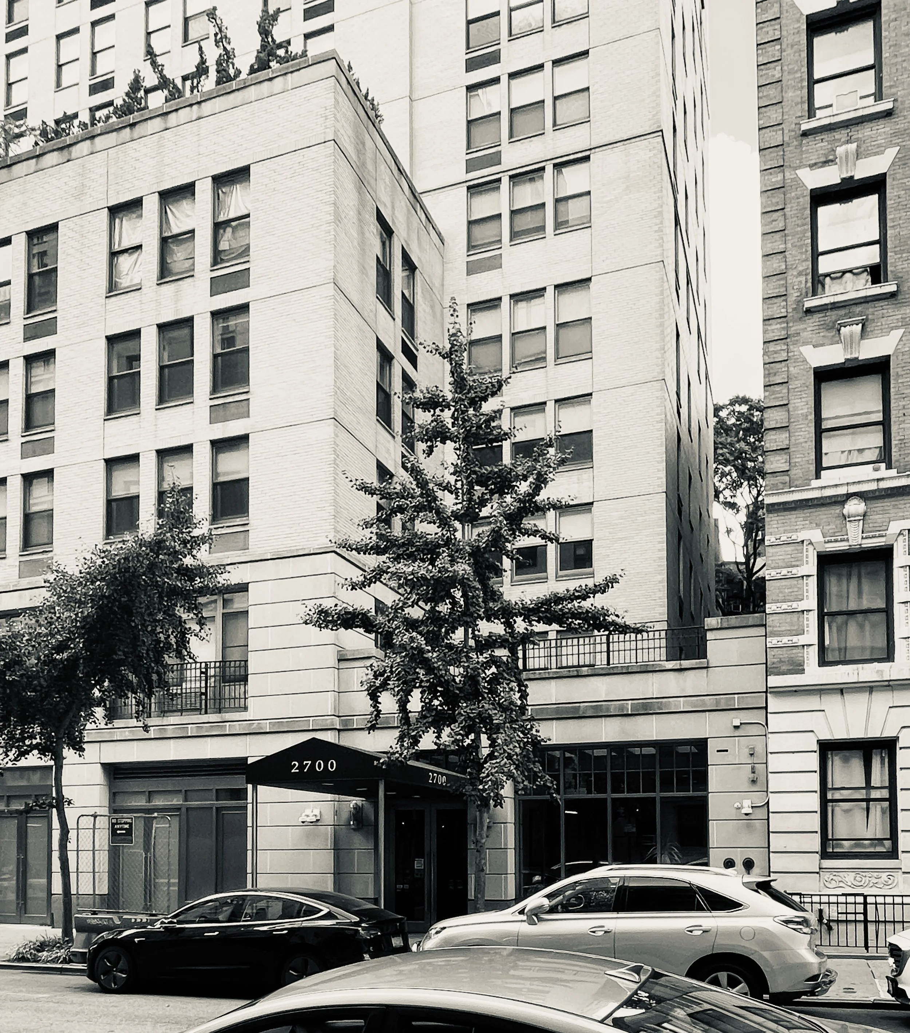
Shingle Style Clubhouse
This Hart Howerton project takes advantage of the asymmetrical topography to create an opportunity to link the entry elevation with the top of the knoll, generating a sequence the culminates in views of the distant landscape and a landmark skyline element.
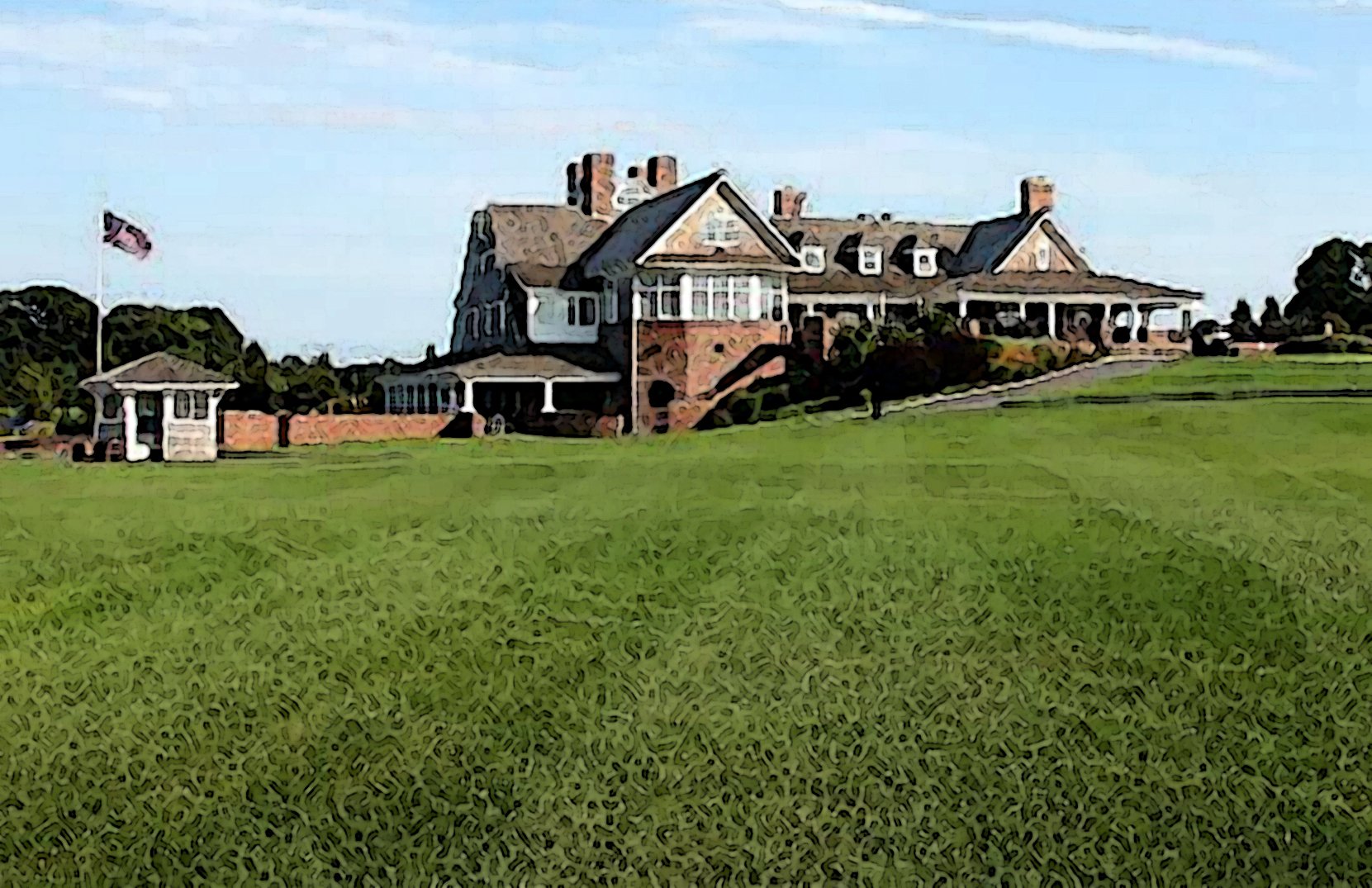
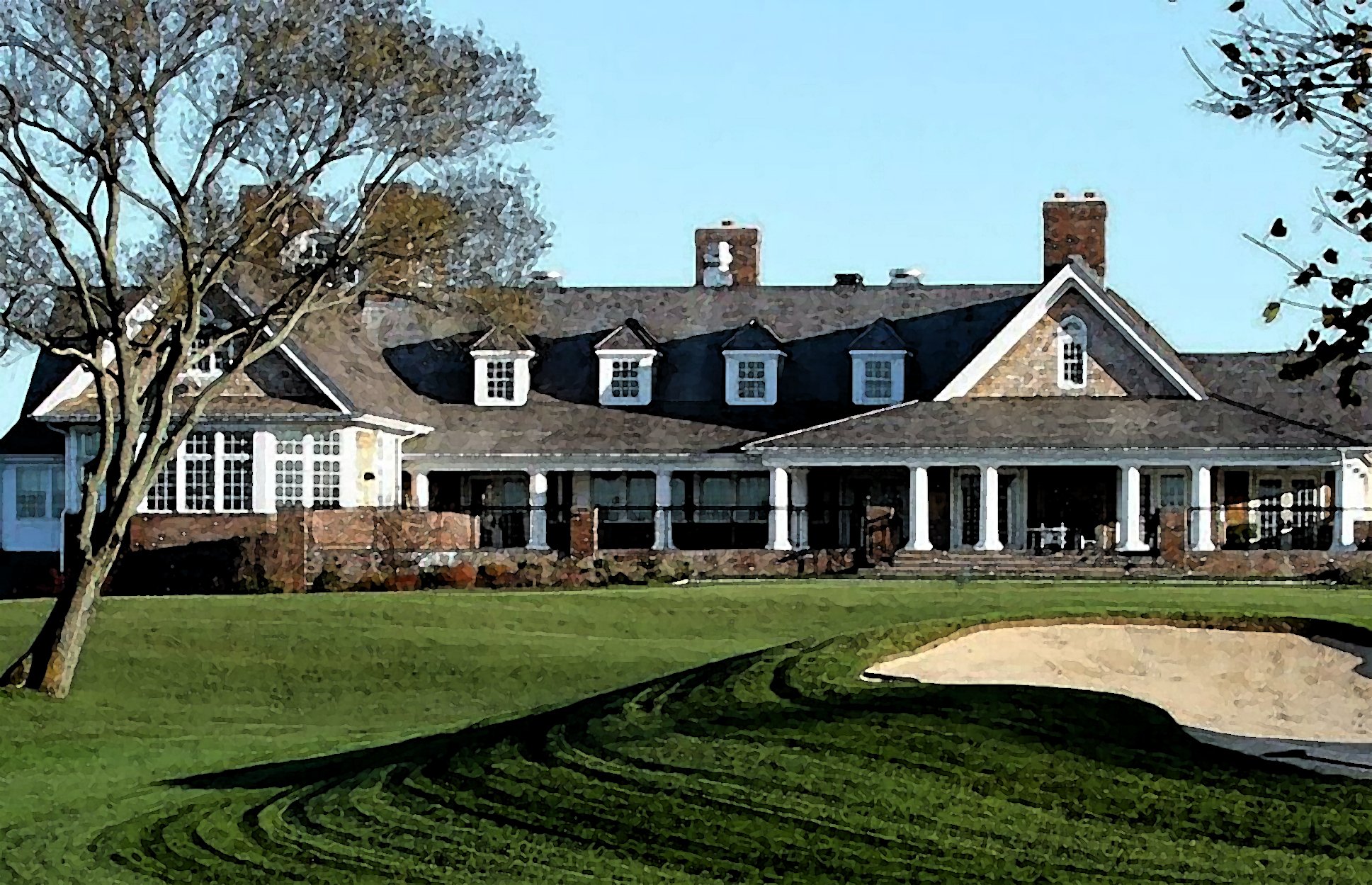
Haiti Culinary/Hospitality Program
This pro-bono project serves the City Tech initiative to help build resilience and economic development in Haiti through development of the tourist infrastructure and the training and advancement of Haitian hospitality professionals.

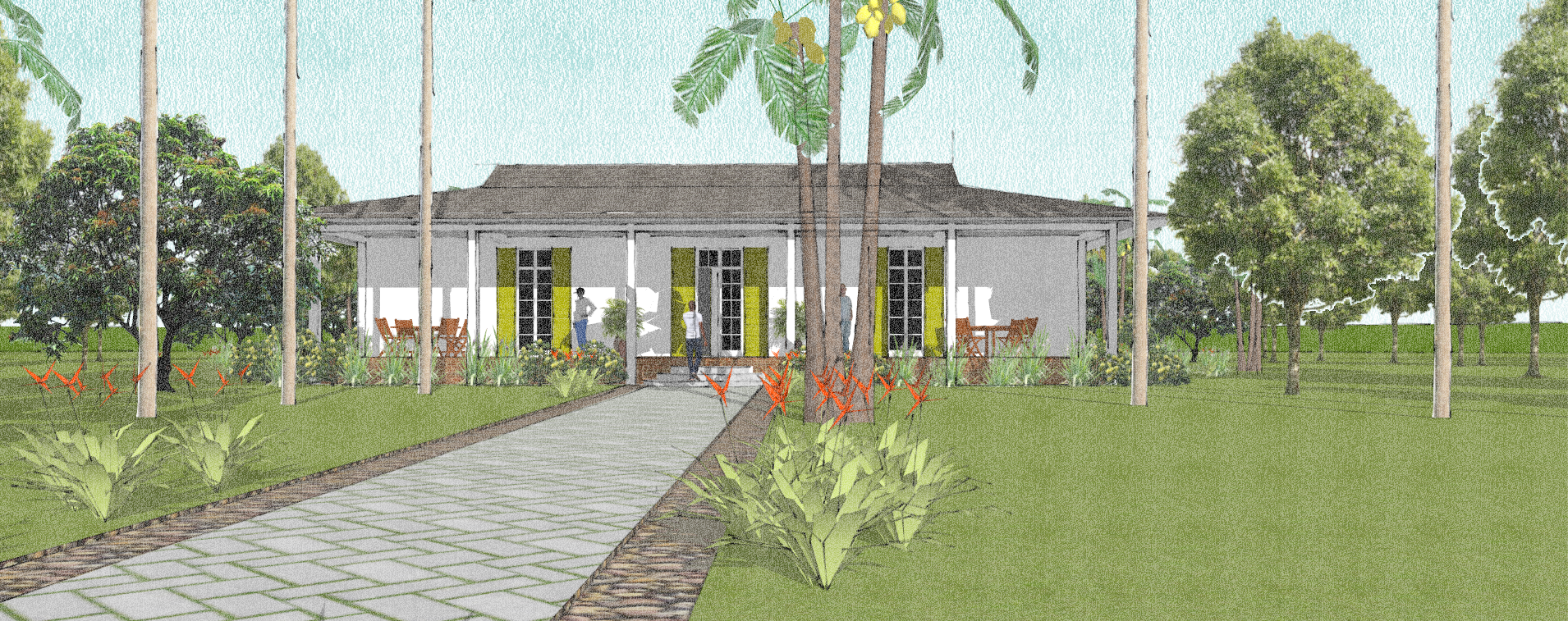


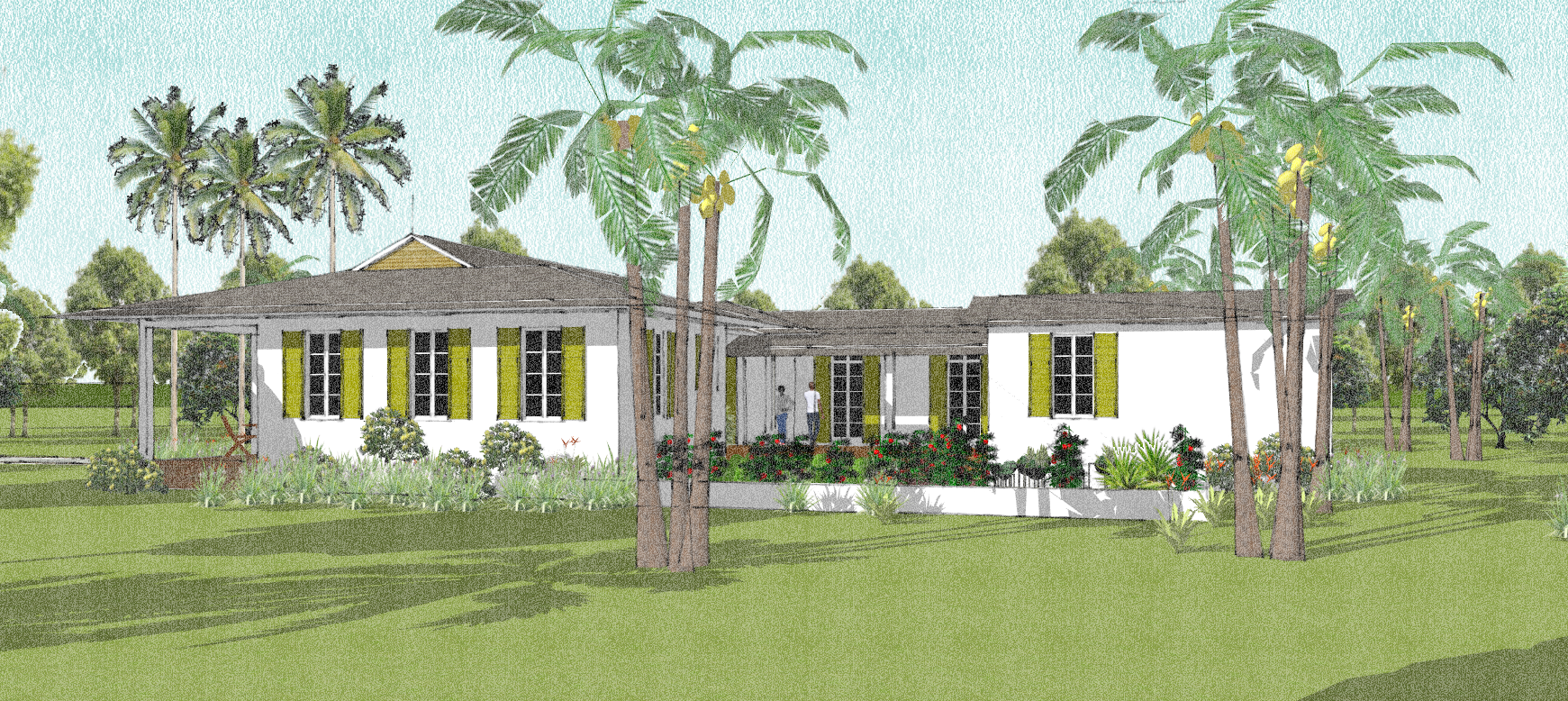
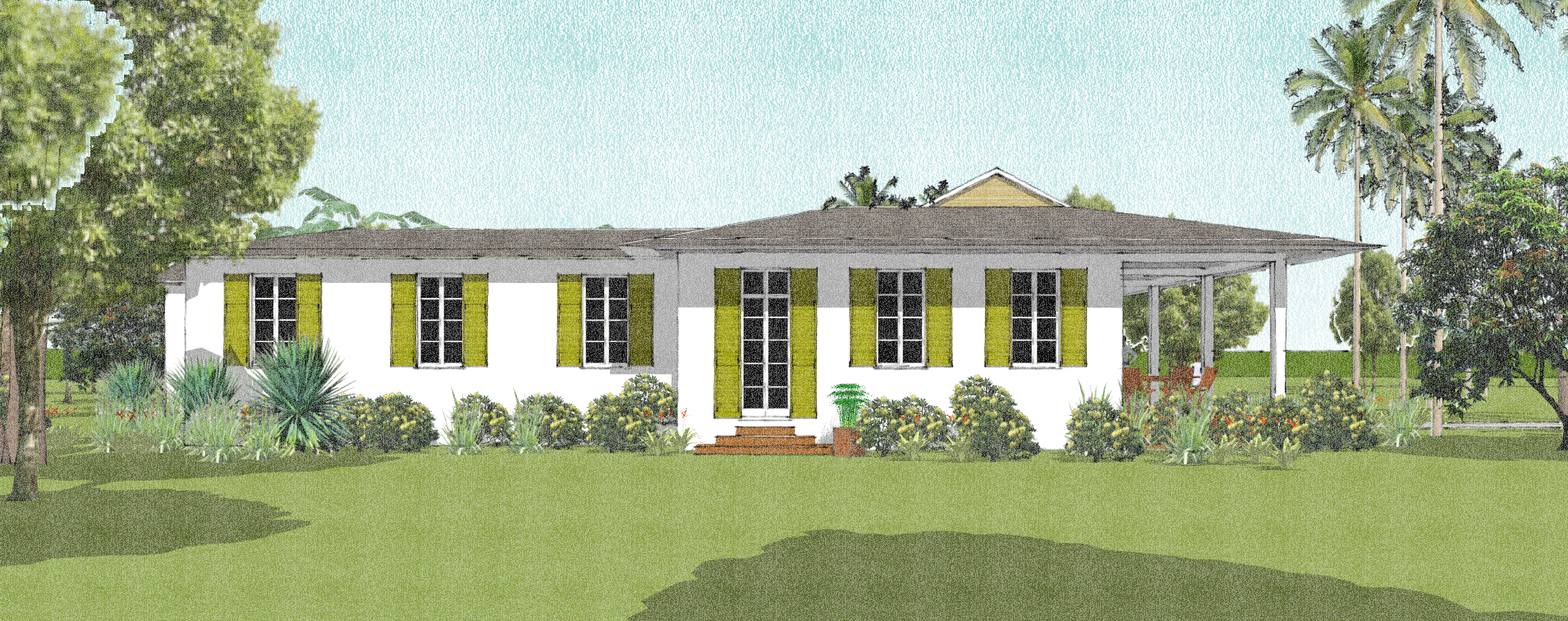
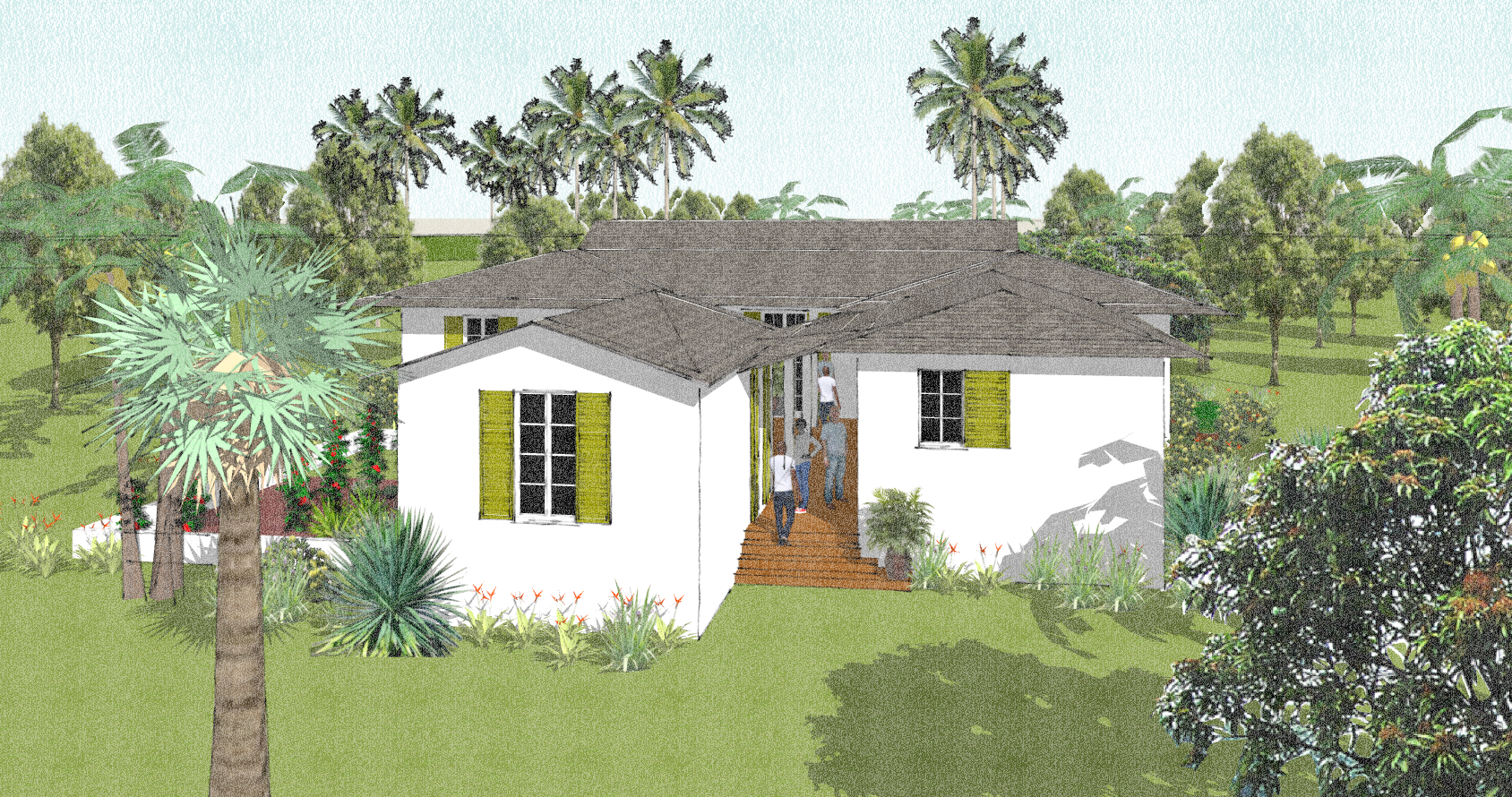
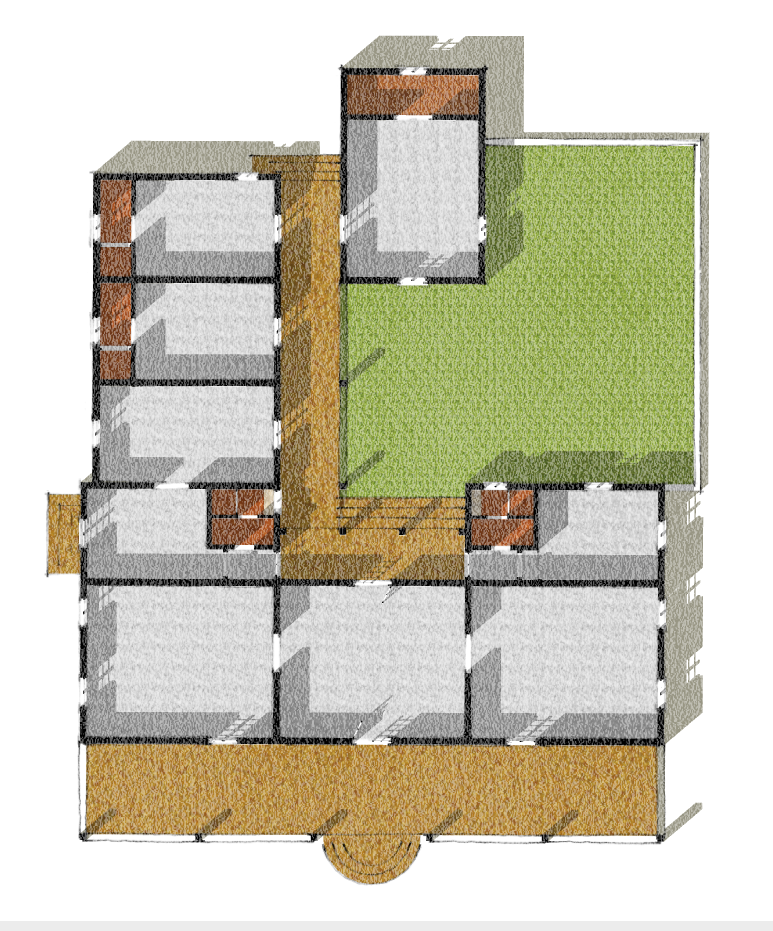
High Rise Apartment
This client required two large apartments in a Helmut Jahn tower in Lower Manhattan to be combined into a large family home, working around the existing infrastructure of the tower.
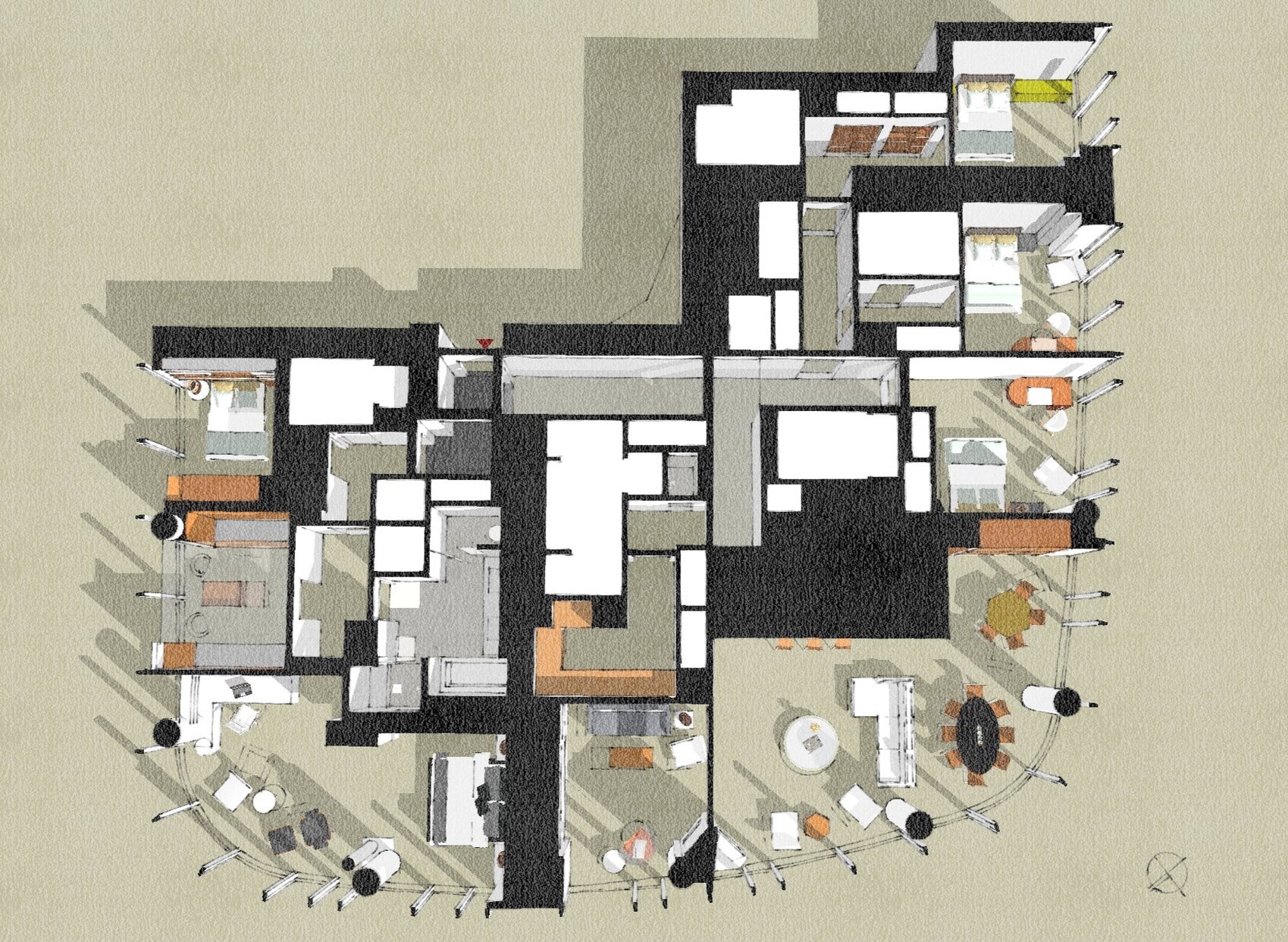
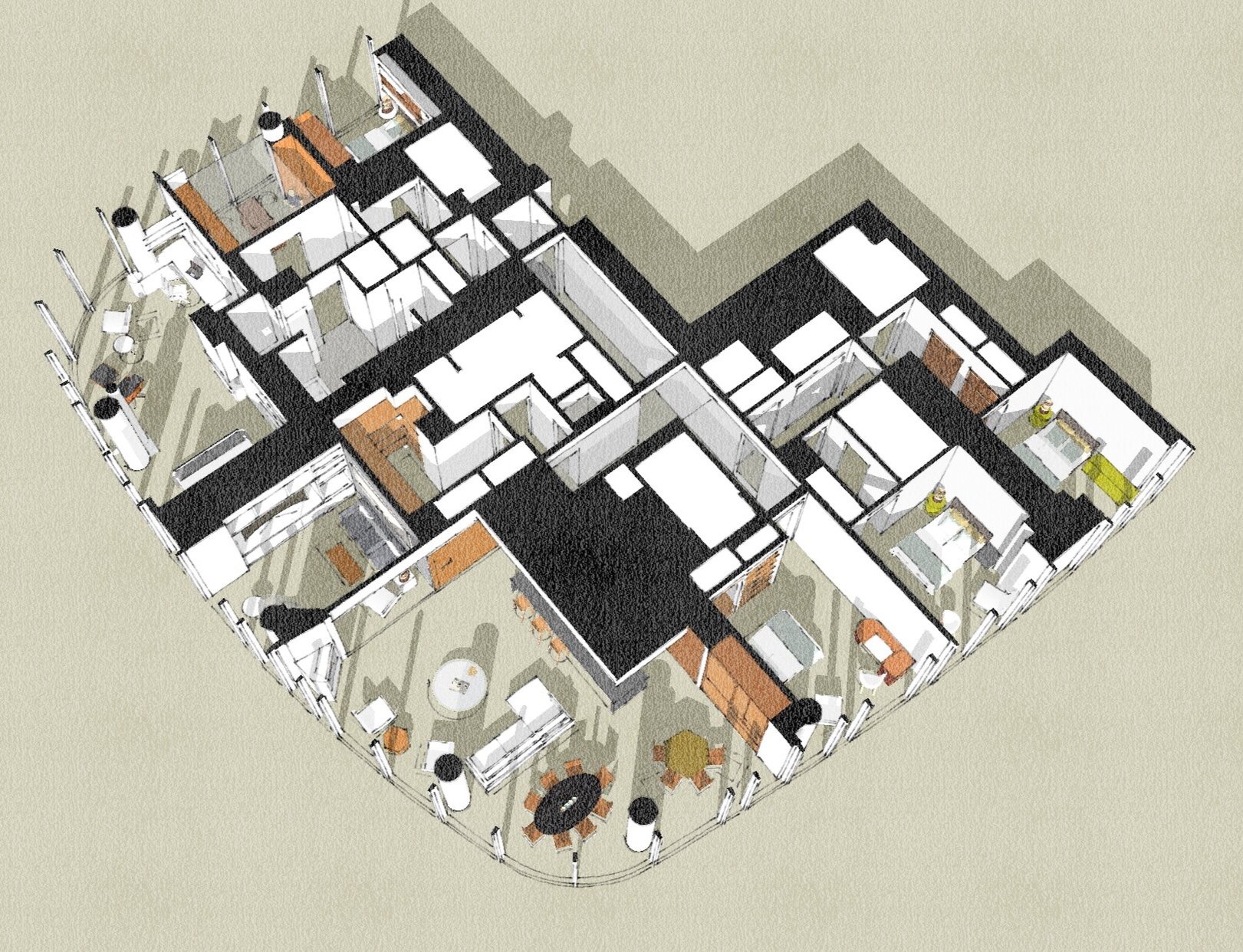
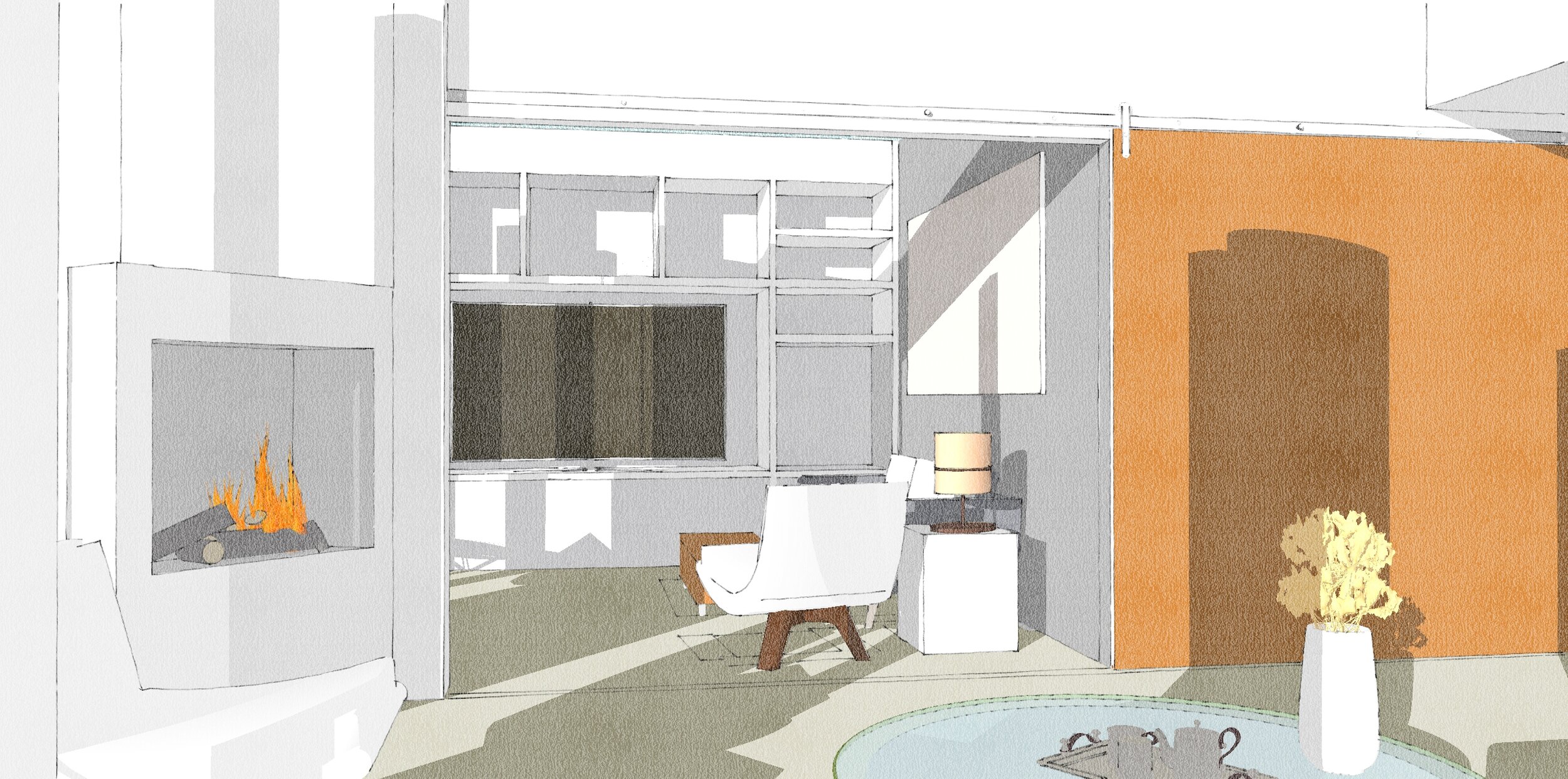
Morocco Villas
This Hart Howerton large scale project included a major masterplan along with carefully crafted interpretations of Moroccan courtyard housing transformed into modern oceanfront villas.
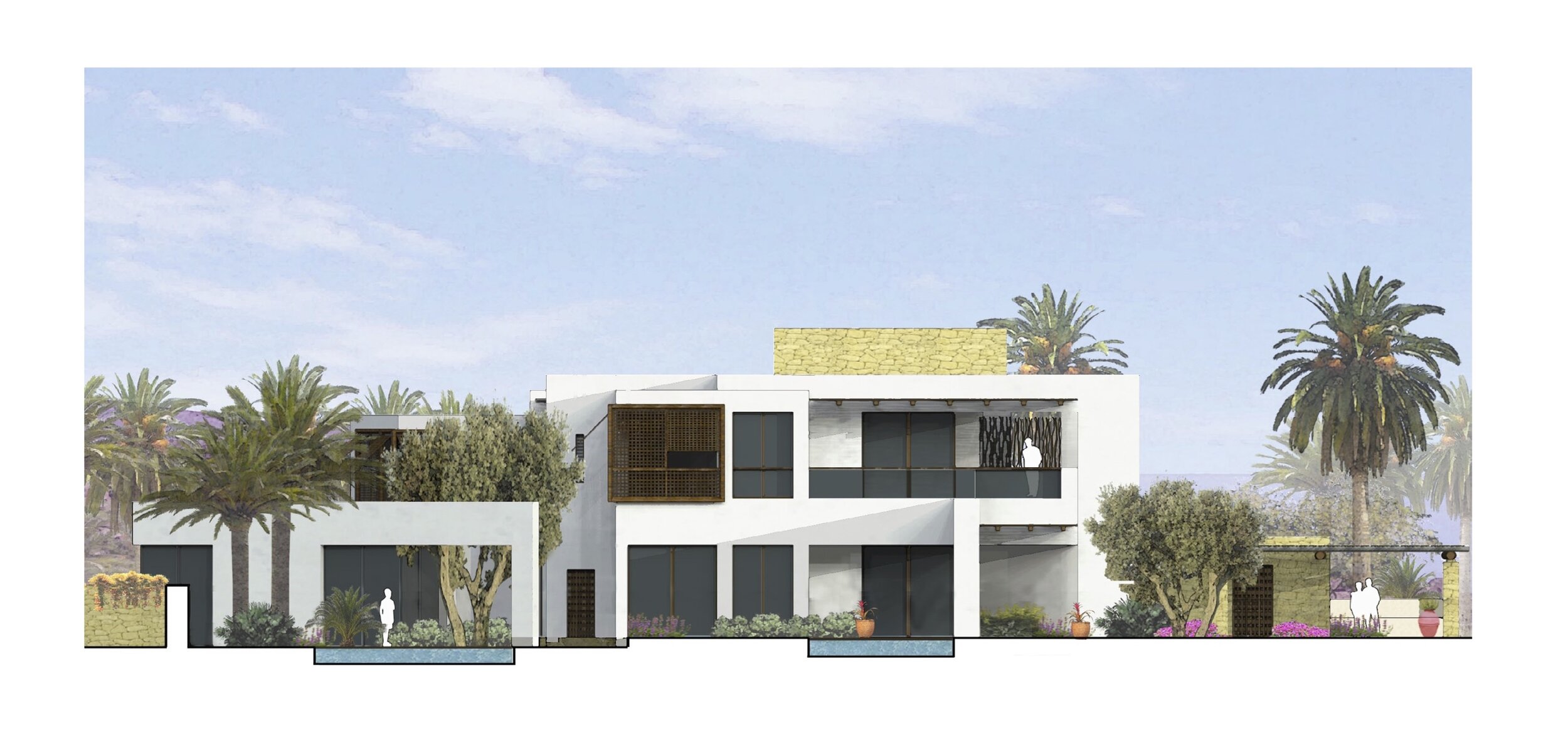

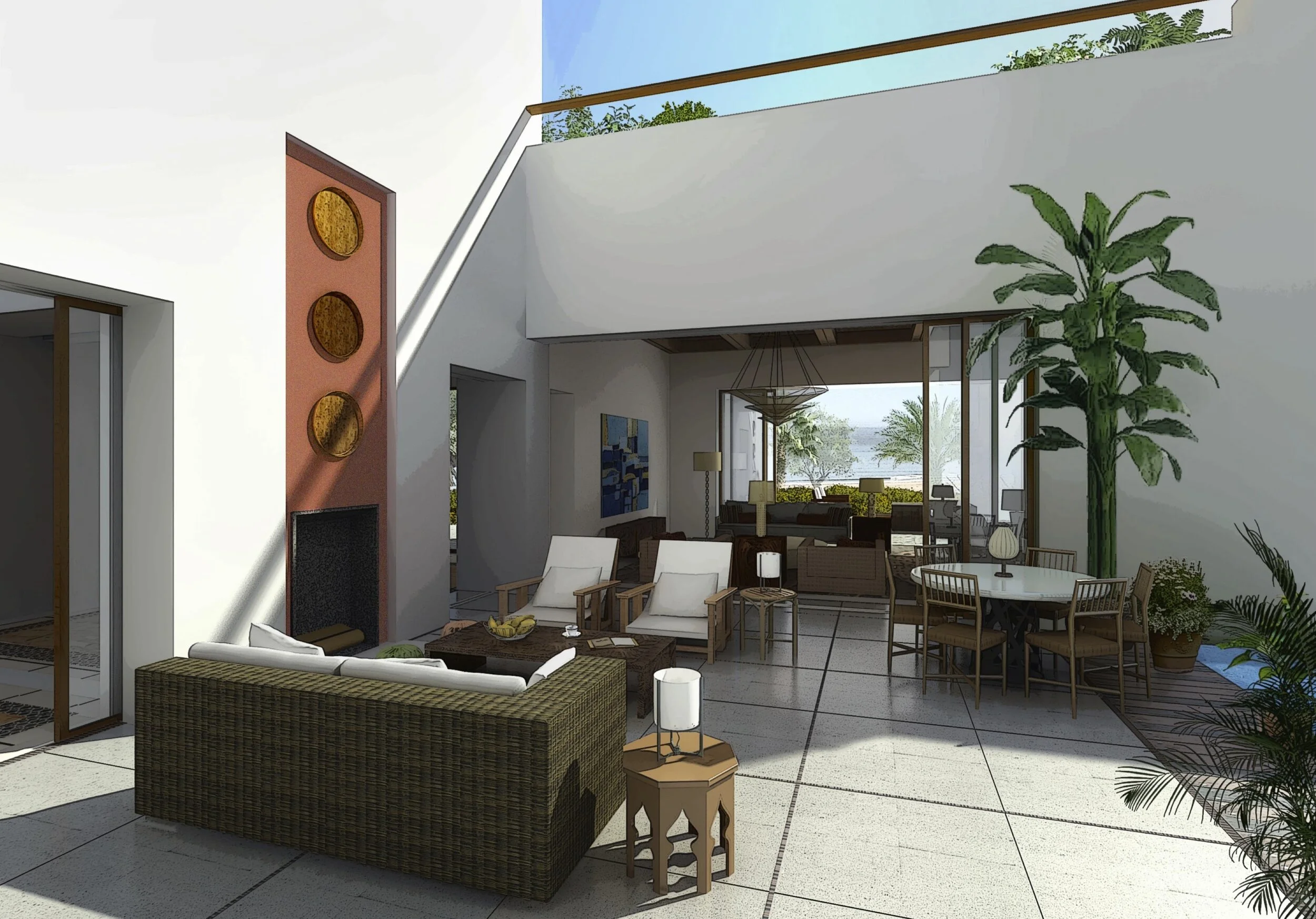
Rural House in Midwest
This Thomas Gordon Smith project taps into the rich Greek Revival tradition of design and craftsmanship in the Midwest. The structurally independent stair’s careful crafting mirrors the period furniture, enhancing the sense of graceful living in a rural landscape.
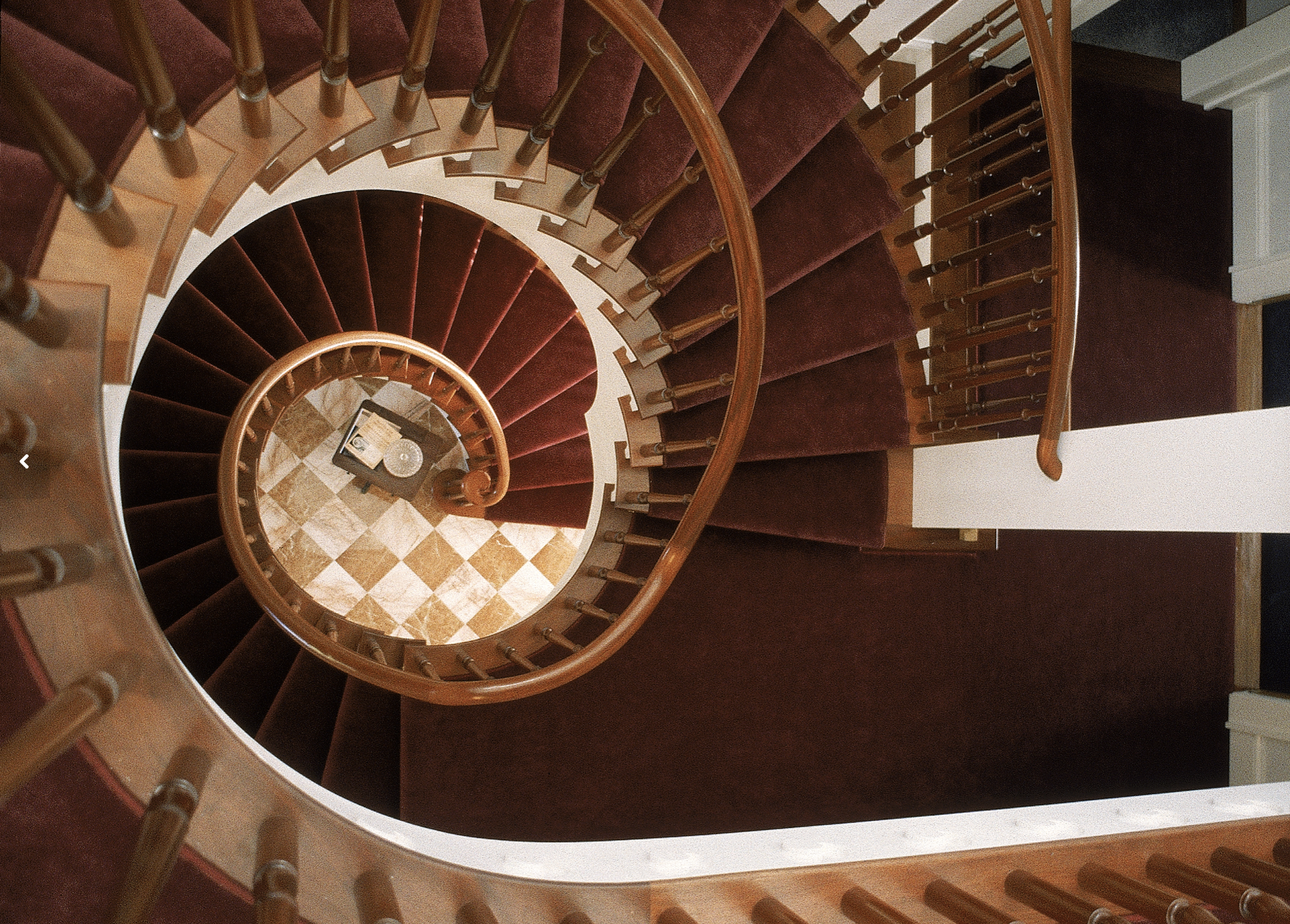
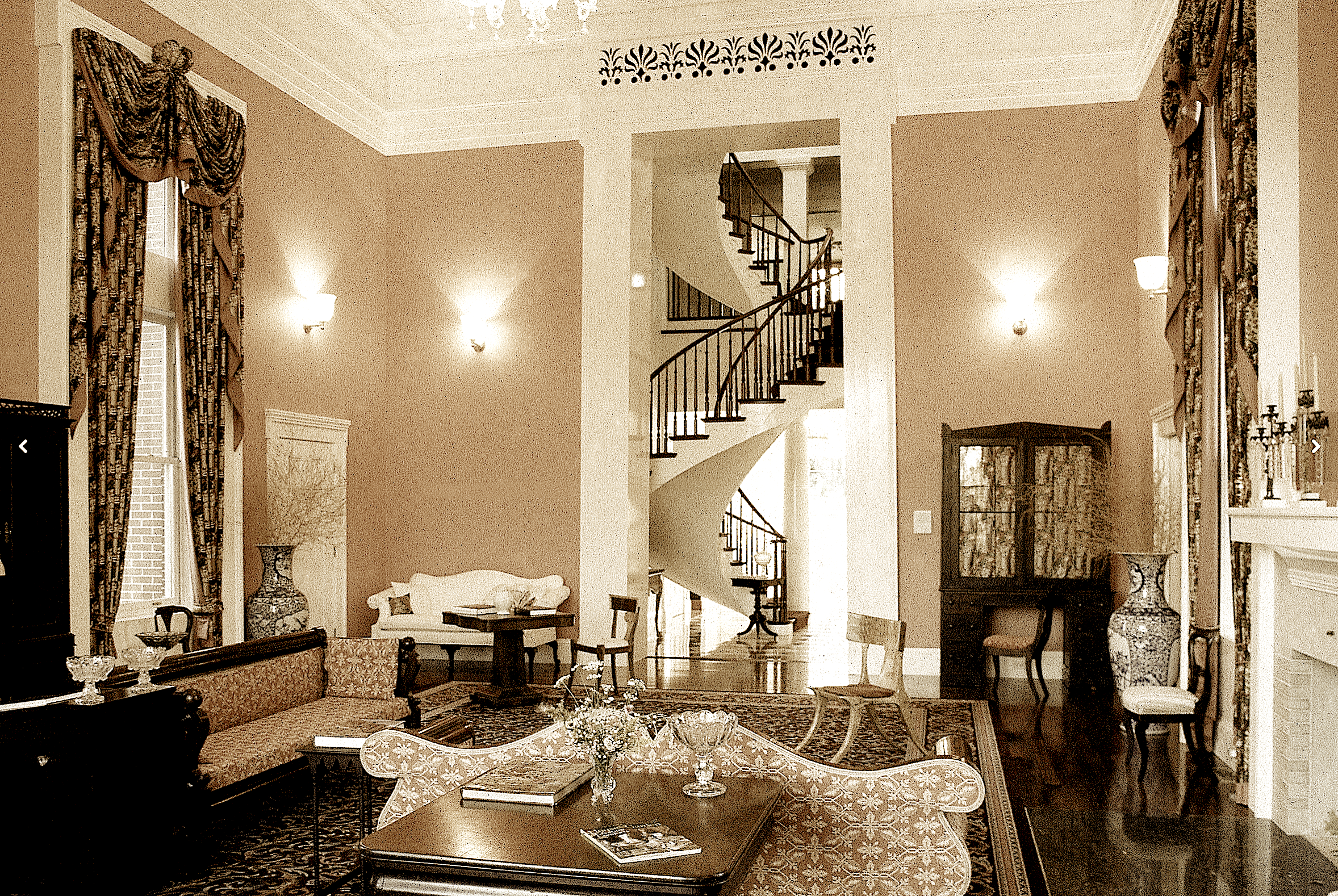
The Inn at Perry Cabin
While at Copper Robertson, I led the design of the masterplan of the Inn’s path network, gardens, and new buildings including three new guest wings, a spa, a pool house, and a wedding chapel.

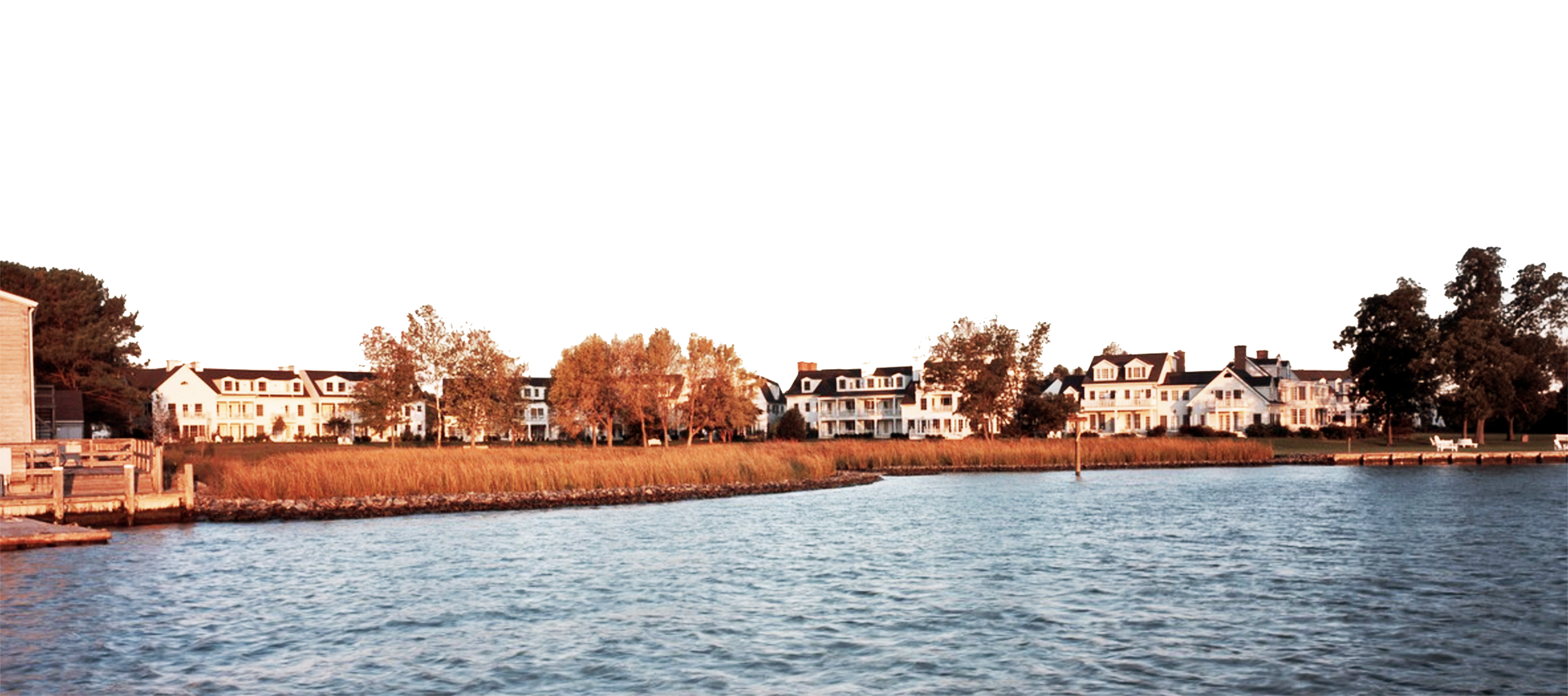


Dominican Republic Clubhouse
This Hart Howerton project seeks to maximize luxury and amenity while minimizing interior conditioned space and building footprint.











